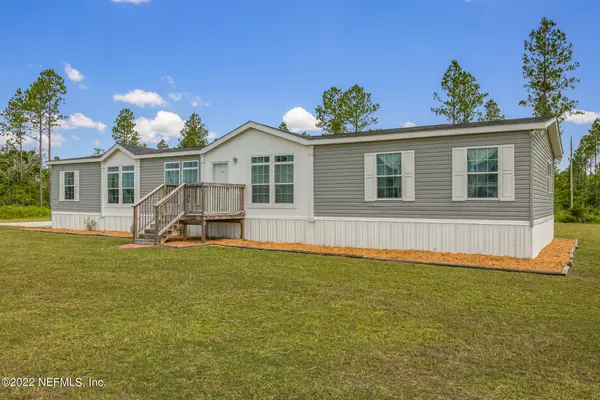$380,000
$405,000
6.2%For more information regarding the value of a property, please contact us for a free consultation.
11395 PEACOCK CREEK RD Glen St. Mary, FL 32040
4 Beds
2 Baths
2,280 SqFt
Key Details
Sold Price $380,000
Property Type Manufactured Home
Sub Type Manufactured Home
Listing Status Sold
Purchase Type For Sale
Square Footage 2,280 sqft
Price per Sqft $166
Subdivision Glen St Mary
MLS Listing ID 1176199
Sold Date 08/31/22
Bedrooms 4
Full Baths 2
HOA Y/N No
Originating Board realMLS (Northeast Florida Multiple Listing Service)
Year Built 2018
Lot Dimensions 16+/- ac
Property Description
Check out this meticulously maintained 4 bed/2 bath home situated on 16+/- ac in Baker Co! This home has a ton of features you'll love such as a large kitchen overlooking the living room, the kitchen features a custom built-in fridge, seating at the island, lots of natural lighting, tons of cabinets & countertop space, coffee nook area, & so much more! The home also features a separate dining room & additional living room, inside laundry room w/ a sink, large master bedroom w/ a walk-in closet, oversized master bathroom w/ double sink vanity & separate makeup vanity space, large bath tub area, additional closet in bathroom, &walk-in shower. The exterior features a large back patio for entertaining, metal garage w/ electric, driveway with RV hookup, zipline in the woods, &plenty of privacy. privacy.
Location
State FL
County Baker
Community Glen St Mary
Area 503-Baker County-South
Direction From I-10 W, take exit 327. Merge onto Co Rd 229. Sharp left onto Reid Stafford Rd. Right onto Bill Davis Rd. Left onto Peacock Creek Rd. Destination will be on the left.
Rooms
Other Rooms Shed(s)
Interior
Interior Features Breakfast Bar, Primary Bathroom -Tub with Separate Shower, Split Bedrooms, Walk-In Closet(s)
Heating Central
Cooling Central Air
Flooring Carpet, Tile
Laundry Electric Dryer Hookup, Washer Hookup
Exterior
Parking Features Additional Parking, RV Access/Parking
Pool None
Porch Deck, Front Porch
Private Pool No
Building
Lot Description Wooded
Sewer Septic Tank
Water Well
New Construction No
Schools
Middle Schools Baker County
High Schools Baker County
Others
Tax ID 173S21000000000083
Acceptable Financing Cash, Conventional
Listing Terms Cash, Conventional
Read Less
Want to know what your home might be worth? Contact us for a FREE valuation!

Our team is ready to help you sell your home for the highest possible price ASAP
Bought with UNITED REAL ESTATE GALLERY






