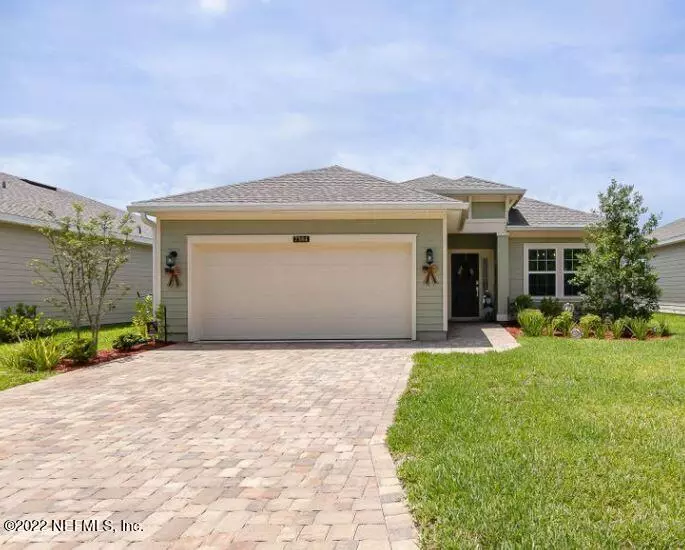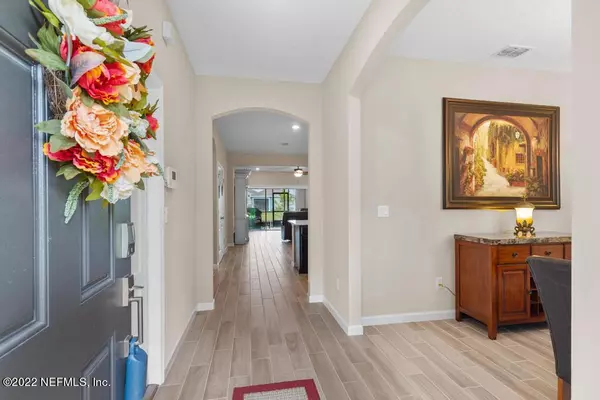$361,500
$364,900
0.9%For more information regarding the value of a property, please contact us for a free consultation.
7384 ROCK BROOK DR Jacksonville, FL 32222
3 Beds
2 Baths
1,737 SqFt
Key Details
Sold Price $361,500
Property Type Single Family Home
Sub Type Single Family Residence
Listing Status Sold
Purchase Type For Sale
Square Footage 1,737 sqft
Price per Sqft $208
Subdivision Longleaf
MLS Listing ID 1191962
Sold Date 11/03/22
Style Contemporary,Flat,Traditional
Bedrooms 3
Full Baths 2
HOA Fees $63/qua
HOA Y/N Yes
Originating Board realMLS (Northeast Florida Multiple Listing Service)
Year Built 2020
Lot Dimensions .2 Acres
Property Description
Wow!! Pristine home designed for low-maintenance living and NO CDD FEES. Longleaf offers state of the art amenities, pool, playground, fitness and waterfront clubhouse. Single-story home that showcases a contemporary open floorplan w/quality upgrades. Great room, kitchen and living area have grey plank flooring thru-out. The spacious kitchen offers undermount sink, quartz counters w/tile backsplash, 42'' cabs & stainless appliances. The flex room/study makes working from home a breeze. Large living area w/room for a big screen TV for family fun. On the other side of the home are all 3 bedrooms, including the owner's suite with spa-style bathroom. Walk out back to a screen enclosed Florida room w/brick pavers, a scenic lake and relaxing sunsets. Enjoy a relaxing lifestyle with NO CDD FEES.
Location
State FL
County Duval
Community Longleaf
Area 067-Collins Rd/Argyle/Oakleaf Plantation (Duval)
Direction Take I-295 to Collins Rd, to Old Middleburg Rd. Longleaf will be on the left side.
Interior
Interior Features Breakfast Bar, Pantry, Primary Bathroom -Tub with Separate Shower, Split Bedrooms, Walk-In Closet(s)
Heating Central
Cooling Central Air
Flooring Tile
Exterior
Parking Features Additional Parking
Garage Spaces 2.0
Pool Community
Amenities Available Clubhouse, Fitness Center, Playground
Roof Type Shingle
Porch Patio
Total Parking Spaces 2
Private Pool No
Building
Lot Description Sprinklers In Front, Sprinklers In Rear
Sewer Public Sewer
Water Public
Architectural Style Contemporary, Flat, Traditional
Structure Type Fiber Cement
New Construction No
Schools
Elementary Schools Enterprise
High Schools Westside High School
Others
Tax ID 0164102040
Security Features Smoke Detector(s)
Read Less
Want to know what your home might be worth? Contact us for a FREE valuation!

Our team is ready to help you sell your home for the highest possible price ASAP
Bought with NAVY TO NAVY HOMES LLC






