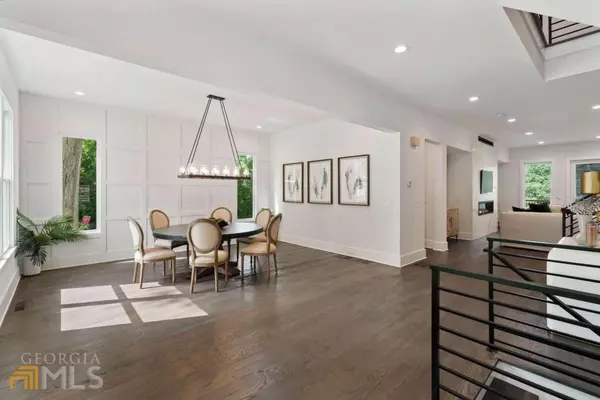$1,700,000
$1,749,000
2.8%For more information regarding the value of a property, please contact us for a free consultation.
2670 Carlton Brookhaven, GA 30319
5 Beds
5.5 Baths
4,000 SqFt
Key Details
Sold Price $1,700,000
Property Type Single Family Home
Sub Type Single Family Residence
Listing Status Sold
Purchase Type For Sale
Square Footage 4,000 sqft
Price per Sqft $425
Subdivision Ashford Park
MLS Listing ID 10073418
Sold Date 09/30/22
Style Brick Front,Contemporary,Craftsman
Bedrooms 5
Full Baths 5
Half Baths 1
HOA Y/N No
Originating Board Georgia MLS 2
Year Built 2022
Annual Tax Amount $5,737
Tax Year 2021
Lot Size 0.300 Acres
Acres 0.3
Lot Dimensions 13068
Property Description
Stunning new construction home on an unfinished basement in Ashford Park. The main level of this home is complete with designer finishes around every corner, beautiful hardwood floors, and an airy open layout. When you enter the home you are greeted by an open foyer, designer light fixtures, an impressive staircase open to above, a grand dining room, and an office/guest suite with a full bath. The spacious open family room features a 60" Linear Mezzo fireplace and double doors leading to a covered deck with a fireplace that's perfect for entertaining. The custom chef's kitchen has immaculate white cabinets, quartz countertops, Thermadore appliances, a large island with a waterfall counter, a walk-in pantry plus a breakfast area. The large owner's suite is located on the second level and features a spa-like bathroom with his/her vanities, a soaking tub, a stunning tile shower, and large closets. Three secondary bedrooms with private bathrooms, a laundry room, and a stunning vaulted loft finish off the second level. Don't miss the large flat backyard perfect for the incoming spring weather. This is a great opportunity to live close to everything Brookhaven has to offer! AND yes you can fit a Pool on this lot.
Location
State GA
County Dekalb
Rooms
Basement Bath/Stubbed, Daylight
Dining Room Separate Room
Interior
Interior Features Bookcases, Tray Ceiling(s), Double Vanity, Beamed Ceilings, Soaking Tub, Other, Separate Shower, Walk-In Closet(s)
Heating Natural Gas, Forced Air
Cooling Central Air
Flooring Hardwood
Fireplaces Number 2
Fireplaces Type Family Room, Outside
Fireplace Yes
Appliance Dishwasher, Disposal, Microwave, Stainless Steel Appliance(s)
Laundry Upper Level
Exterior
Parking Features Attached, Garage
Garage Spaces 2.0
Community Features Street Lights
Utilities Available Cable Available, Electricity Available, High Speed Internet, Natural Gas Available, Water Available
Waterfront Description No Dock Or Boathouse
View Y/N No
Roof Type Composition
Total Parking Spaces 2
Garage Yes
Private Pool No
Building
Lot Description Private
Faces N on Peachtree Road Ne. Right on Dresden Drive. Left on Carlton Drive. The home will be on your left.
Sewer Public Sewer
Water Public
Structure Type Other,Brick
New Construction Yes
Schools
Elementary Schools Ashford Park
Middle Schools Chamblee
High Schools Chamblee
Others
HOA Fee Include None
Tax ID 18 243 01 005
Security Features Carbon Monoxide Detector(s),Smoke Detector(s)
Special Listing Condition New Construction
Read Less
Want to know what your home might be worth? Contact us for a FREE valuation!

Our team is ready to help you sell your home for the highest possible price ASAP

© 2025 Georgia Multiple Listing Service. All Rights Reserved.





