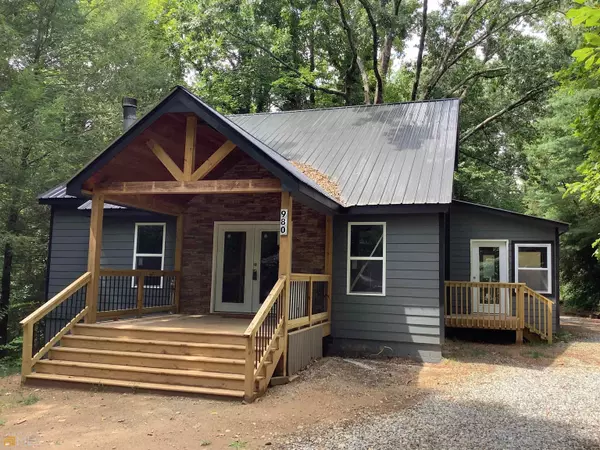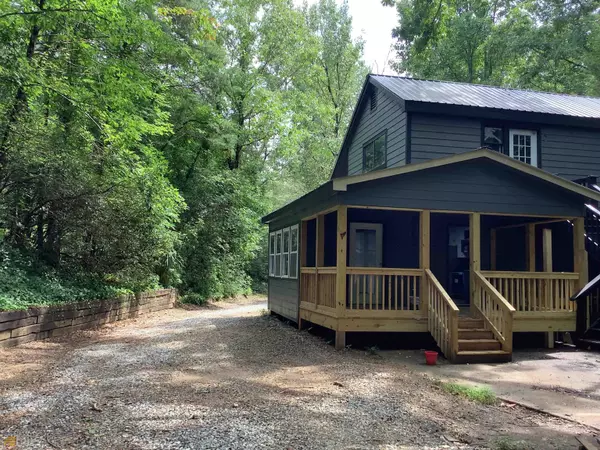$272,000
$299,000
9.0%For more information regarding the value of a property, please contact us for a free consultation.
980 Ridge Helen, GA 30545
3 Beds
2 Baths
2,368 SqFt
Key Details
Sold Price $272,000
Property Type Vacant Land
Sub Type Unimproved Land
Listing Status Sold
Purchase Type For Sale
Square Footage 2,368 sqft
Price per Sqft $114
MLS Listing ID 20056592
Sold Date 10/03/22
Style Bungalow/Cottage,Cape Cod
Bedrooms 3
Full Baths 2
HOA Y/N No
Originating Board Georgia MLS 2
Year Built 1984
Annual Tax Amount $2,387
Tax Year 2021
Lot Size 1.000 Acres
Acres 1.0
Lot Dimensions 1
Property Description
LOCATION, LOCATION, LOCATION. Offering a Fixer upper just 1 mile from downtown Helen with an acre of land! So much potential for a cash buyer willing to complete the finishing touches. This property has the potential of a 3 in 1 asset- house, detached garage (that was previously finished) & RV hookup. The main house is a 3 bedroom 2 bathroom tri-level home in front of a SPACIOUS detached garage that was previously finished into 2 apartments. It has been cleaned out and is now a blank slate. Possibly create more cash flow with the RV hookup in the back of the property near the storage building. The main house has a master on the main with a bonus sitting area sunroom. The highlights of this home include the soaring cathedral ceiling in the living room and LARGE OPEN EAT-IN KITCHEN with plenty of windows making a sunny breakfast nook. Multiple decks and porches allow you to enjoy the fresh mountain air. Don't forget the low maintenance metal roof also! The current owner has had most of the work already completed, new flooring, new stainless steel appliances, new fiber cement siding, new front porch, new doors, new windows and custom stonework entrance. Current owner was forced to give up on this investment due to health issues. Their loss is your gain. Hurry - Won't Last Long!
Location
State GA
County White
Rooms
Basement Daylight, Interior Entry, Exterior Entry
Interior
Interior Features High Ceilings, Beamed Ceilings, Rear Stairs, Master On Main Level, Split Bedroom Plan
Heating Central
Cooling Ceiling Fan(s), Central Air
Flooring Hardwood, Tile, Laminate
Fireplaces Number 1
Fireplace Yes
Appliance Microwave, Oven/Range (Combo), Refrigerator
Laundry In Basement
Exterior
Parking Features Garage, Parking Pad, RV/Boat Parking, Off Street
Community Features None
Utilities Available Cable Available, Electricity Available, Phone Available, Water Available
View Y/N No
Roof Type Metal
Garage Yes
Private Pool No
Building
Lot Description Level, Private
Faces gps friendly
Sewer Septic Tank
Water Public
Structure Type Concrete,Other
New Construction Yes
Schools
Elementary Schools Mt Yonah
Middle Schools White County
High Schools White County
Others
HOA Fee Include None
Tax ID H03A 001
Acceptable Financing 1031 Exchange, Cash
Listing Terms 1031 Exchange, Cash
Special Listing Condition Fixer
Read Less
Want to know what your home might be worth? Contact us for a FREE valuation!

Our team is ready to help you sell your home for the highest possible price ASAP

© 2025 Georgia Multiple Listing Service. All Rights Reserved.





