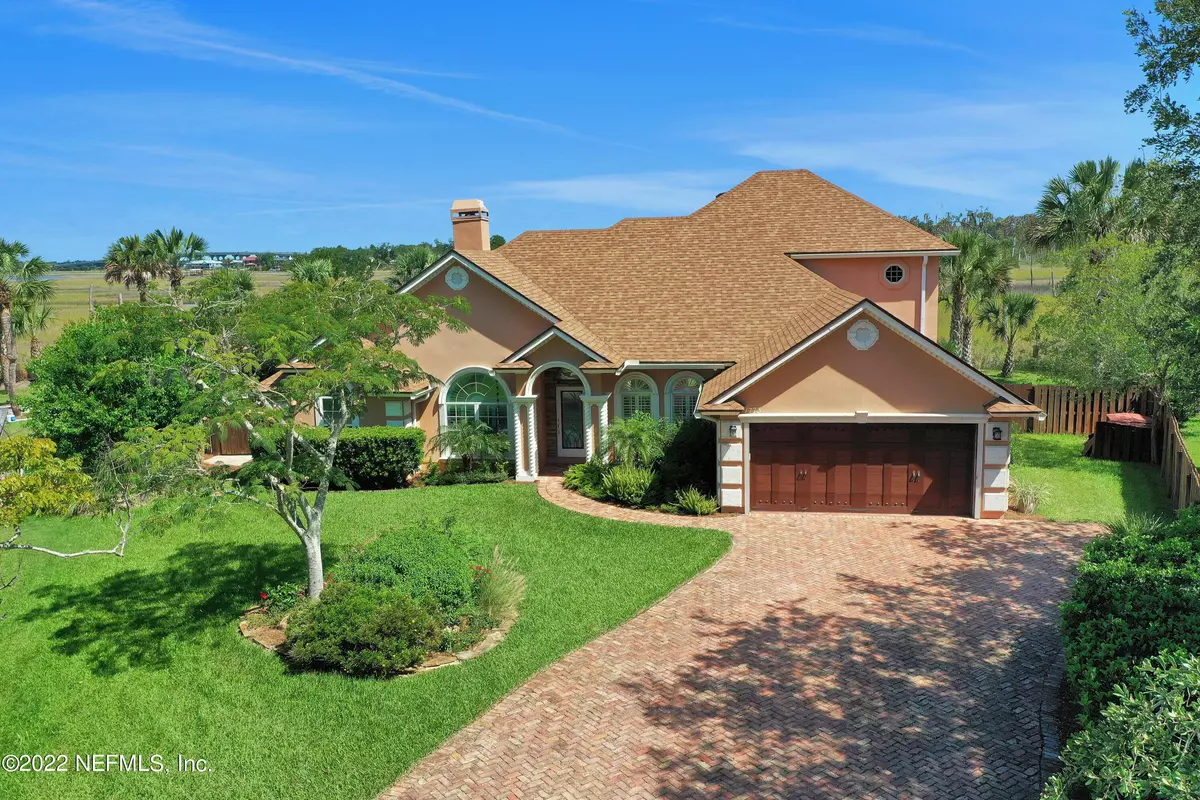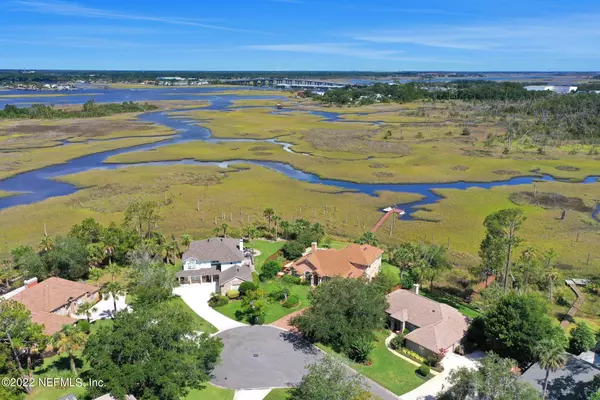$1,200,000
$1,375,000
12.7%For more information regarding the value of a property, please contact us for a free consultation.
1773 MARSHSIDE DR Jacksonville Beach, FL 32250
3 Beds
3 Baths
2,944 SqFt
Key Details
Sold Price $1,200,000
Property Type Single Family Home
Sub Type Single Family Residence
Listing Status Sold
Purchase Type For Sale
Square Footage 2,944 sqft
Price per Sqft $407
Subdivision Marshside
MLS Listing ID 1179786
Sold Date 10/07/22
Style Contemporary
Bedrooms 3
Full Baths 2
Half Baths 1
HOA Fees $37/ann
HOA Y/N Yes
Originating Board realMLS (Northeast Florida Multiple Listing Service)
Year Built 1993
Lot Dimensions 35 x 155 x 141 x 174
Property Description
Enjoy spectacular sunsets from this perfectly situated waterfront pool home featuring stunning views of the marsh & intracoastal, nestled in a quiet cul-de-sac, just 15 blocks from the Atlantic Ocean. Pull right in from a fun day on the water to your private boat dock overlooking the peaceful marsh & jump into the oversized pool w/ huge pavered deck for a quick cool down. You'll find many happy places in this lovingly remodeled home, freshly painted, filled w/ abundant natural light, soaring ceilings,& thoughtful design features. With nearly 3000 sq ft of living area, 3 bedrooms, 2.5 baths, plus summer kitchen, gym/office, family room, formal dining room and living room/den , its perfect for entertaining, or simply relaxing .(please see supplemental remarks; be sure to watch the video) The elegant and stylish kitchen with granite slab island features travertine tile flooring with all appliances; wet bar with ice maker and wine chiller, professional grade hood vent, under-counter lighting and marble backsplash, and is adjacent to a café style breakfast area, or you can enjoy your morning coffee in the summer kitchen overlooking nature and the marsh. Tastefully expanded family room has stone wood burning fireplace and porcelain tile, plus surround sound and designer ceiling fans. Richly adorned with crown molding the formal dining room is convenient and the and den/living room is ideal for a quiet office. The 2nd and 3rd downstairs bedrooms share 1.5 bathrooms. Wooden stairway features bespoke wrought iron railing and generous landing at the stair top. Master bedroom has volume closet, expansive views of the marsh from every window, and features an adjoining gym/office ideal to start the day. The ensuite bath has travertine and luxury marble, separate vanities, electric fireplace, and high end fixtures throughout. Many rooms have custom plantation shutters. The pavered pool deck flows onto a covered patio, ideal for BBQ or conversation, has loads of space, and overlooks lush landscaping and stately palms leading to the dock and water. The pool pump is brand new, and the fountain pump is only a year old. The well-maintained dock is ideal for for launching a boat or jet-ski, or simply enjoying an afternoon kayaking, and has the wiring in place for electrical. There is even an outdoor shower to rinse off after yard work or fishing. Classic brick driveway used reclaimed brick from an historic building in Chicago. The roof was installed in spring 2022, and each of the HVAC units were replaced in 2021. The water heater is only a few weeks old, and the washer and dryer convey with the sale. This home also features a hard wired security system with monitor, ipad and four cameras, and well water for irrigation .
Location
State FL
County Duval
Community Marshside
Area 214-Jacksonville Beach-Sw
Direction From Beach Blvd head South on 15th Street, to right on Marshside Drive, to home in cul-de-sac at end of street.
Interior
Interior Features Breakfast Bar, Breakfast Nook, Eat-in Kitchen, Entrance Foyer, Kitchen Island, Pantry, Primary Bathroom -Tub with Separate Shower, Split Bedrooms, Vaulted Ceiling(s), Walk-In Closet(s), Wet Bar
Heating Central, Heat Pump
Cooling Central Air
Flooring Carpet, Marble, Tile, Wood
Fireplaces Number 2
Fireplaces Type Electric, Wood Burning
Fireplace Yes
Laundry Electric Dryer Hookup, Washer Hookup
Exterior
Exterior Feature Outdoor Shower
Parking Features Attached, Garage
Garage Spaces 2.0
Fence Wood
Pool In Ground
Roof Type Shingle
Total Parking Spaces 2
Private Pool No
Building
Lot Description Cul-De-Sac, Other
Sewer Public Sewer
Water Public
Architectural Style Contemporary
New Construction No
Others
HOA Name Marshside
Tax ID 1799976075
Security Features Security System Owned
Acceptable Financing Cash, Conventional, VA Loan
Listing Terms Cash, Conventional, VA Loan
Read Less
Want to know what your home might be worth? Contact us for a FREE valuation!

Our team is ready to help you sell your home for the highest possible price ASAP
Bought with ENGEL & VOLKERS FIRST COAST






