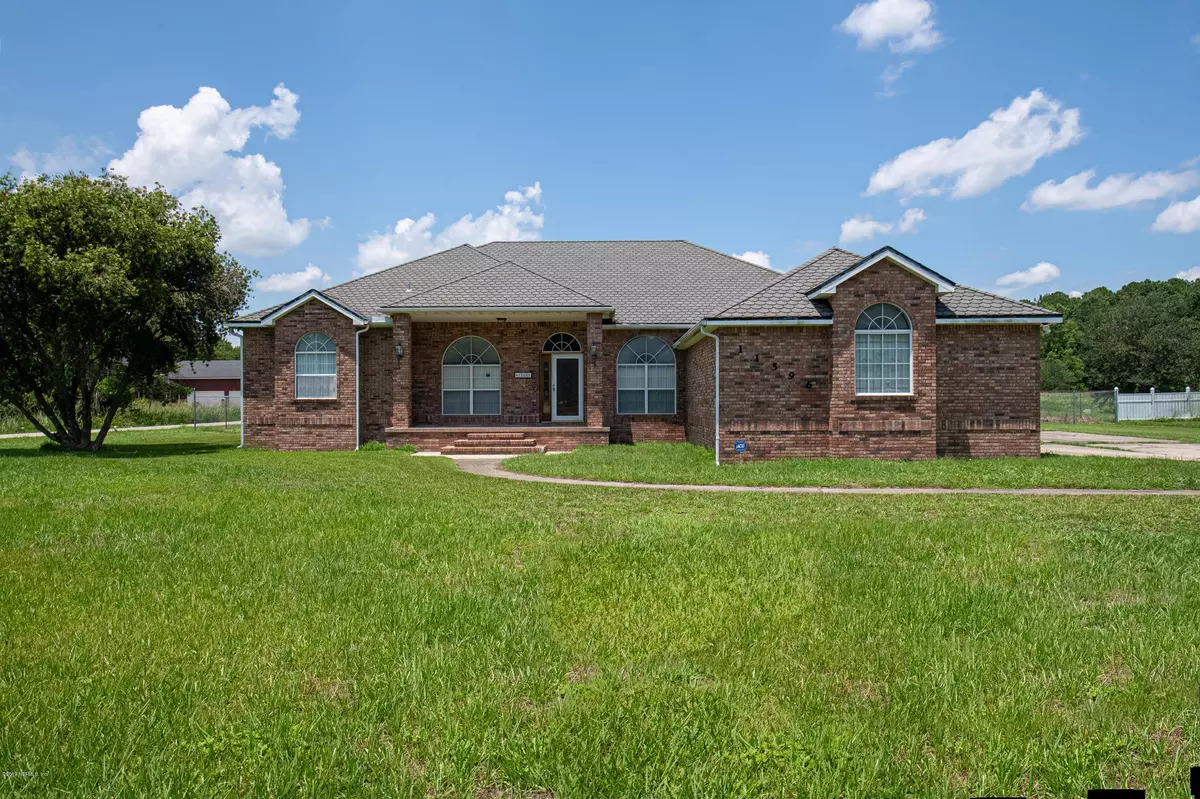$300,000
$330,000
9.1%For more information regarding the value of a property, please contact us for a free consultation.
11596 BRIDGES RD Jacksonville, FL 32218
3 Beds
2 Baths
2,640 SqFt
Key Details
Sold Price $300,000
Property Type Single Family Home
Sub Type Single Family Residence
Listing Status Sold
Purchase Type For Sale
Square Footage 2,640 sqft
Price per Sqft $113
Subdivision Dinsmore Farms
MLS Listing ID 1004247
Sold Date 10/25/19
Style Traditional
Bedrooms 3
Full Baths 2
HOA Y/N No
Originating Board realMLS (Northeast Florida Multiple Listing Service)
Year Built 1996
Lot Dimensions 2.25 ACRES
Property Description
****Just Reduced *****Bring your buyers!!! Country living at it's best!!! Come check out this beautiful all brick 3 bedroom 2 bath home nestled on 2.25 acres in the Dinsmore Farm area. Master bedroom complete with spacious sitting area. This beautiful home includes a 4 car garage (2 car attached 2 car detached) . Zoning is RR(Rural Residential). More Pics Coming Soon!!!
Location
State FL
County Duval
Community Dinsmore Farms
Area 091-Garden City/Airport
Direction Take I-95 North: Merge left onto I-95 North Take exit 362B towards I-295 West Beltway Merge left onto I-295 North Take exit 30 towards SR 104: Dunn Avenue Keep right at the fork Go straight onto FL 10
Interior
Interior Features Kitchen Island, Pantry, Primary Bathroom - Shower No Tub, Split Bedrooms
Heating Central
Cooling Central Air
Flooring Tile
Fireplaces Number 1
Fireplace Yes
Exterior
Garage Attached, Detached, Garage
Garage Spaces 4.0
Fence Back Yard
Pool None
Waterfront No
Roof Type Shingle
Porch Front Porch
Parking Type Attached, Detached, Garage
Total Parking Spaces 4
Private Pool No
Building
Sewer Septic Tank
Water Well
Architectural Style Traditional
New Construction No
Schools
Elementary Schools Dinsmore
Middle Schools Highlands
High Schools Jean Ribault
Others
Tax ID 0042740580
Security Features Security System Leased,Smoke Detector(s)
Acceptable Financing Cash, Conventional, FHA, VA Loan
Listing Terms Cash, Conventional, FHA, VA Loan
Read Less
Want to know what your home might be worth? Contact us for a FREE valuation!

Our team is ready to help you sell your home for the highest possible price ASAP
Bought with URWAY REALTY LLC






