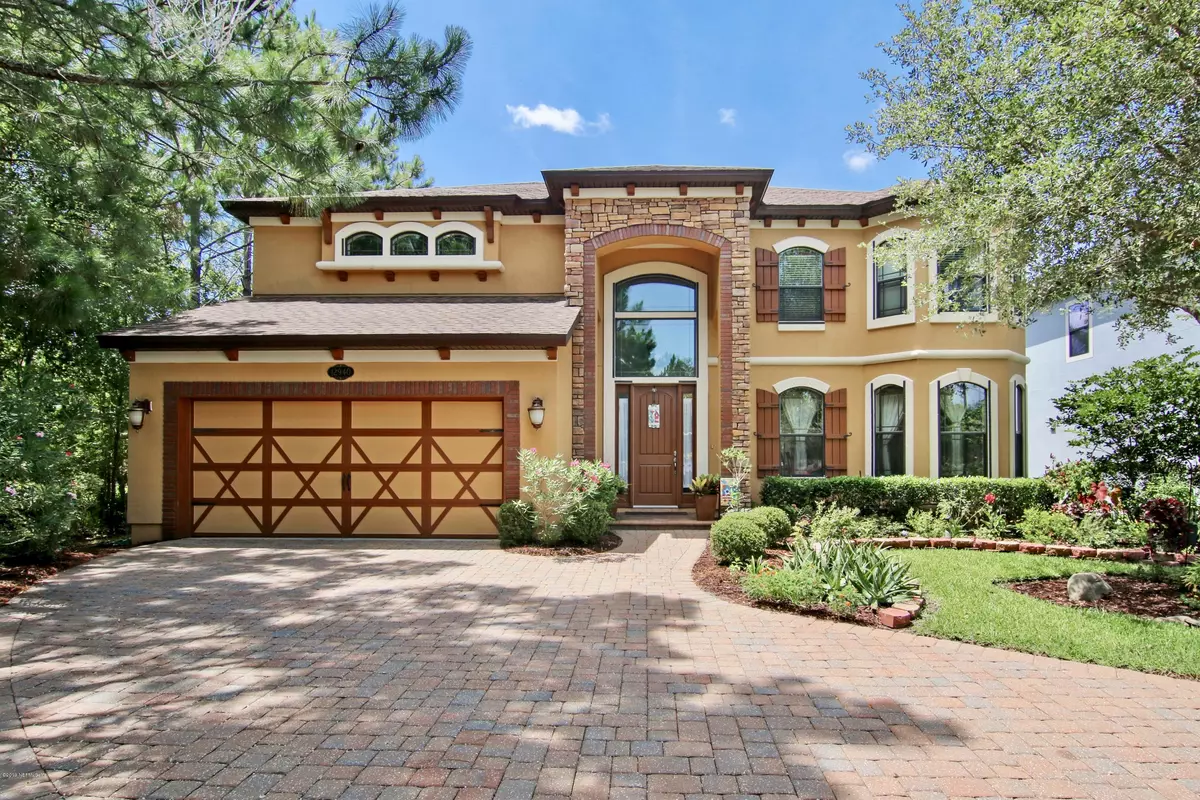$523,000
$529,000
1.1%For more information regarding the value of a property, please contact us for a free consultation.
12940 SHIREWOOD LN Jacksonville, FL 32224
5 Beds
4 Baths
3,288 SqFt
Key Details
Sold Price $523,000
Property Type Single Family Home
Sub Type Single Family Residence
Listing Status Sold
Purchase Type For Sale
Square Footage 3,288 sqft
Price per Sqft $159
Subdivision Highland Glen
MLS Listing ID 1003740
Sold Date 10/18/19
Style Traditional
Bedrooms 5
Full Baths 3
Half Baths 1
HOA Fees $110/qua
HOA Y/N Yes
Originating Board realMLS (Northeast Florida Multiple Listing Service)
Year Built 2012
Property Description
''SEE THE 3D VIRTUAL TOUR!'' THIS IS THE 5 BED/3.5 BATH POOL HOME YOU HAVE BEEN SEARCHING FOR !. Over 3200 ft.² nestled on a culd-de-sac lakefront lot in the gated community of Highland Glen. Main level boasts 18' tile floors in an open plan. High ceilings, formal dining area, an epicurean styled eat-in kitchen with stainless steel appliances, granite counters, custom tiled backsplash & breakfast bar. Family room w/fireplace, Plenty of storage areas & A downstairs master suite that leads out to the covered/pavered/ screen enclosed salt water pool with spa. 2nd level highlighted by 2 full baths, 4 spacious spare bedrooms and a large media/bonus room that could be used as a 6th bedroom. Great schools & less than 5 miles to the beaches. Convenient to both Naval bases. Comm. pool & fitness fitness
Location
State FL
County Duval
Community Highland Glen
Area 026-Intracoastal West-South Of Beach Blvd
Direction Beach and Kernan, head east to right into Highland Glen, stay right on Highland Glen Way .. right onto Oxford Crossing to Shirewood Lane turn right and home is on the right
Interior
Interior Features Breakfast Bar, Entrance Foyer, Pantry, Primary Bathroom -Tub with Separate Shower, Primary Downstairs, Split Bedrooms, Vaulted Ceiling(s), Walk-In Closet(s)
Heating Central
Cooling Central Air
Flooring Carpet, Tile
Fireplaces Number 1
Fireplace Yes
Laundry Electric Dryer Hookup, Washer Hookup
Exterior
Parking Features Attached, Garage
Garage Spaces 2.0
Pool Community, In Ground, Screen Enclosure
Amenities Available Playground
Waterfront Description Pond
Roof Type Shingle
Porch Patio
Total Parking Spaces 2
Private Pool No
Building
Lot Description Cul-De-Sac
Sewer Public Sewer
Water Public
Architectural Style Traditional
Structure Type Frame,Stucco
New Construction No
Others
Tax ID 1670675365
Security Features Security System Owned
Acceptable Financing Cash, Conventional, FHA, VA Loan
Listing Terms Cash, Conventional, FHA, VA Loan
Read Less
Want to know what your home might be worth? Contact us for a FREE valuation!

Our team is ready to help you sell your home for the highest possible price ASAP
Bought with NAVY TO NAVY HOMES LLC






