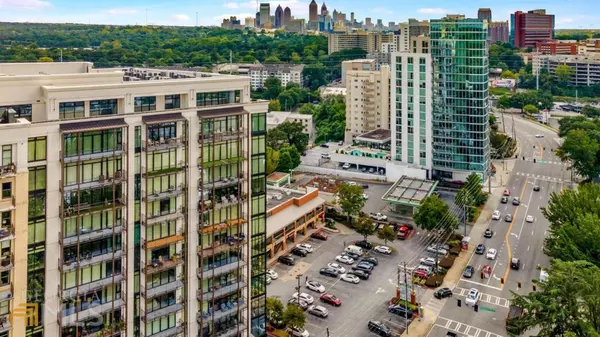Bought with Charles MacPhee Jr. • BHHS Georgia Properties
$685,000
$689,900
0.7%For more information regarding the value of a property, please contact us for a free consultation.
2233 Peachtree RD NE #804 Atlanta, GA 30309
2 Beds
2.5 Baths
1,829 Sqft Lot
Key Details
Sold Price $685,000
Property Type Condo
Sub Type Condominium
Listing Status Sold
Purchase Type For Sale
Subdivision The Astoria
MLS Listing ID 10087948
Sold Date 10/07/22
Style Brick 4 Side,Traditional
Bedrooms 2
Full Baths 2
Half Baths 1
Construction Status Resale
HOA Fees $825
HOA Y/N Yes
Year Built 2008
Annual Tax Amount $9,332
Tax Year 2021
Lot Size 1,829 Sqft
Property Description
Uninhibited breathtaking views of Midtown AND Buckhead from this one of kind architecturally significant condominium. The Astoria is a boutique building on Peachtree perfectly positioned between Midtown and Buckhead, with only 69 residences in the building and 6 on the 8th floor. Floor to ceiling windows surround the spectacular open living space providing glorious skyline and lush tree views. Contemporary meets traditional design with luxury finishes throughout the home. Unit 804 is an oversized unique corner plan with two bedroom, two and a half baths, recently updated with fabulous high-end finishes. Calcutta white quartz counters and backsplash, custom cabinetry, Thermador appliances, beautiful dark hardwoods and spectacular lighting adorn this stunning kitchen and open living space. The ownerCOs suite includes a private balcony and beautiful ensuite with upgraded vanity, separate shower and tub, and a large custom closet. The Astoria boasts multiple luxury amenities including a 24-hour concierge, pool, fitness center, conference rooms, catering kitchen, guest suites, outdoor fireplace, and grilling area; along with two securely gated designated parking spaces. Walkable to restaurants, shopping, parks, and the beltline, the lifestyle opportunity speaks volumes!
Location
State GA
County Fulton
Rooms
Basement None
Main Level Bedrooms 2
Interior
Interior Features Double Vanity, Walk-In Closet(s)
Heating Central, Forced Air, Zoned
Cooling Ceiling Fan(s), Central Air
Flooring Hardwood, Tile
Exterior
Exterior Feature Balcony
Parking Features Assigned, Attached, Garage, Garage Door Opener
Garage Spaces 2.0
Pool In Ground
Community Features Clubhouse, Fitness Center, Guest Lodging, Pool, Walk To Public Transit, Walk To Schools, Walk To Shopping
Utilities Available Cable Available, Electricity Available, High Speed Internet, Natural Gas Available, Phone Available, Sewer Available, Underground Utilities, Water Available
View City
Roof Type Composition
Building
Story One
Sewer Public Sewer
Level or Stories One
Structure Type Balcony
Construction Status Resale
Schools
Elementary Schools Rivers
Middle Schools Sutton
High Schools North Atlanta
Others
Acceptable Financing Cash, Conventional, VA Loan
Listing Terms Cash, Conventional, VA Loan
Financing Conventional
Read Less
Want to know what your home might be worth? Contact us for a FREE valuation!

Our team is ready to help you sell your home for the highest possible price ASAP

© 2024 Georgia Multiple Listing Service. All Rights Reserved.






