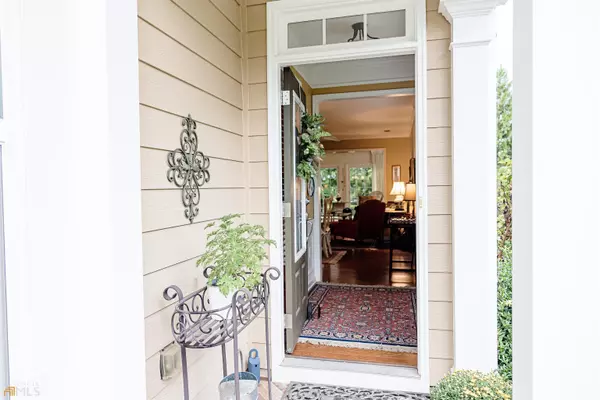$415,000
$407,000
2.0%For more information regarding the value of a property, please contact us for a free consultation.
6508 Autumn Ridge Hoschton, GA 30548
3 Beds
2 Baths
1,552 SqFt
Key Details
Sold Price $415,000
Property Type Vacant Land
Sub Type Unimproved Land
Listing Status Sold
Purchase Type For Sale
Square Footage 1,552 sqft
Price per Sqft $267
Subdivision Village At Deaton Creek
MLS Listing ID 20071803
Sold Date 10/14/22
Style Craftsman,Ranch
Bedrooms 3
Full Baths 2
HOA Fees $3,060
HOA Y/N Yes
Originating Board Georgia MLS 2
Year Built 2012
Annual Tax Amount $1,268
Tax Year 2021
Lot Size 5,227 Sqft
Acres 0.12
Lot Dimensions 5227.2
Property Description
Welcome to your new home in the award winning Village at Deaton Creek – a GATED community. This elegantly appointed Gray Myst model has new hardwoods thru the main living area, foyer and hall, upgraded crown molding. This is a craftsman style home with 2 bedrooms, 2 baths with an office/study/3rd bedroom. As you walk through the additional sunroom onto your lanai, you will enjoy your morning coffee while looking out at your French-inspired garden. More than $10k in upgrades to the backyard including pergola. This is a 55+ community of active adults with incredible amenities and social activities (90 clubs) to help you enjoy everything in your retirement years. Make sure you stop by the amazing clubhouse and welcome center while you are there. The recreation area has multiple tennis and pickleball courts, a covered community BBQ area, The Village Lawn for concerts, a dog park, grandchildren playground, indoor salt and outdoor pools and a softball field. This property will not last long!
Location
State GA
County Hall
Rooms
Basement None
Interior
Interior Features Bookcases, High Ceilings, Double Vanity, Separate Shower, Tile Bath, Walk-In Closet(s), Master On Main Level
Heating Central
Cooling Gas, Ceiling Fan(s), Central Air
Flooring Hardwood, Carpet, Stone
Fireplace No
Appliance Gas Water Heater, Dryer, Washer, Convection Oven, Cooktop, Dishwasher, Disposal, Ice Maker, Microwave, Oven/Range (Combo), Refrigerator
Laundry Laundry Closet
Exterior
Parking Features Garage
Community Features Clubhouse, Gated, Park, Fitness Center, Playground, Pool, Retirement Community, Sidewalks, Street Lights, Tennis Court(s), Tennis Team
Utilities Available Underground Utilities, Cable Available, Electricity Available, High Speed Internet, Natural Gas Available, Phone Available, Water Available
View Y/N No
Roof Type Composition
Garage Yes
Private Pool No
Building
Lot Description Level
Faces USE GPS and must show realtor license and id at gate to enter community to show.
Sewer Public Sewer
Water Public
Structure Type Concrete,Stone
New Construction No
Schools
Elementary Schools Chestnut Mountain
Middle Schools Cherokee Bluff
High Schools Cherokee Bluff
Others
HOA Fee Include Facilities Fee,Trash,Management Fee,Private Roads,Reserve Fund,Security,Swimming,Tennis
Tax ID 150039Q00048
Special Listing Condition Resale
Read Less
Want to know what your home might be worth? Contact us for a FREE valuation!

Our team is ready to help you sell your home for the highest possible price ASAP

© 2025 Georgia Multiple Listing Service. All Rights Reserved.




