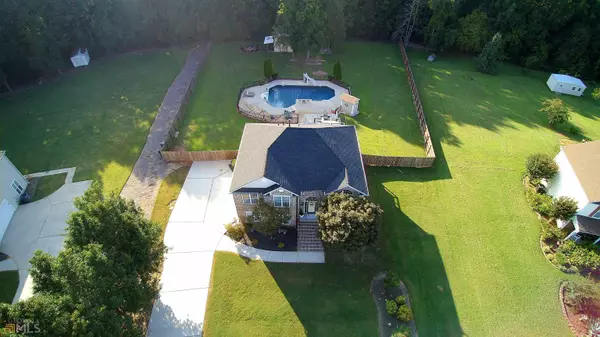$405,000
$399,900
1.3%For more information regarding the value of a property, please contact us for a free consultation.
124 River Park Mcdonough, GA 30252
4 Beds
3 Baths
2,437 SqFt
Key Details
Sold Price $405,000
Property Type Single Family Home
Sub Type Single Family Residence
Listing Status Sold
Purchase Type For Sale
Square Footage 2,437 sqft
Price per Sqft $166
Subdivision River Park
MLS Listing ID 20072441
Sold Date 11/03/22
Style Brick Front,Other
Bedrooms 4
Full Baths 3
HOA Y/N No
Originating Board Georgia MLS 2
Year Built 2002
Annual Tax Amount $3,564
Tax Year 2021
Lot Size 0.940 Acres
Acres 0.94
Lot Dimensions 40946.4
Property Description
Outdoor entertainers' paradise! If you enjoy spending time in the great outdoors this home is for you! This beautiful split-level home has .94 acres to offer and is located in the established River Park subdivision in the desirable Ola area. The home features 4 bedrooms and 3 FULL baths. The main level offers living room, breakfast nook, dining room, kitchen with stainless-steel appliances, master bedroom with ensuite, and two additional bedrooms with a guest bathroom. The lower level offers additional living and entertaining space with a full kitchen, family room, laundry room, 4th bedroom, and full bath which can be used as an in-law suite or an income producing property. The backyard offers multiple entertaining areas that include a two-level deck, fenced in-ground saltwater pool, fire pit, and a two-level storage shed. This home also offers new roof, gutters, water heater, and HVAC on main level. No HOA!! Home is conveniently located near the NEW Shoppes at Ola Crossroads.
Location
State GA
County Henry
Rooms
Other Rooms Gazebo, Shed(s)
Basement None
Dining Room Separate Room
Interior
Interior Features Vaulted Ceiling(s), Double Vanity, Soaking Tub, Separate Shower, In-Law Floorplan, Master On Main Level, Roommate Plan, Split Foyer
Heating Natural Gas
Cooling Electric, Central Air, Dual
Flooring Carpet
Fireplaces Number 1
Fireplaces Type Living Room, Factory Built
Fireplace Yes
Appliance Dishwasher, Microwave, Oven/Range (Combo), Refrigerator
Laundry Other
Exterior
Parking Features Garage, Side/Rear Entrance
Fence Back Yard, Chain Link, Wood
Pool In Ground, Salt Water
Community Features Street Lights
Utilities Available Underground Utilities, Cable Available, Electricity Available, Natural Gas Available, Water Available
View Y/N No
Roof Type Composition
Garage Yes
Private Pool Yes
Building
Lot Description Level
Faces Follow Jonesboro Rd and Hwy 81 N to River Park CirTurn left onto Jonesboro Rd, At the traffic circle, take the 2nd exit onto Fayetteville Rd/Jonesboro St, Continue onto Keys Ferry St, Continue onto Hampton St, Continue onto Keys Ferry St, Continue straight onto Hwy 81 N/Keys Ferry St, Continue to follow Hwy 81 N, Turn right onto River Park Cir, Destination will be on the right
Foundation Slab
Sewer Septic Tank
Water Public
Structure Type Other,Brick
New Construction No
Schools
Elementary Schools New Hope
Middle Schools Ola
High Schools Ola
Others
HOA Fee Include None
Tax ID 141E01013000
Security Features Security System,Smoke Detector(s)
Acceptable Financing Cash, Conventional
Listing Terms Cash, Conventional
Special Listing Condition Resale
Read Less
Want to know what your home might be worth? Contact us for a FREE valuation!

Our team is ready to help you sell your home for the highest possible price ASAP

© 2025 Georgia Multiple Listing Service. All Rights Reserved.





