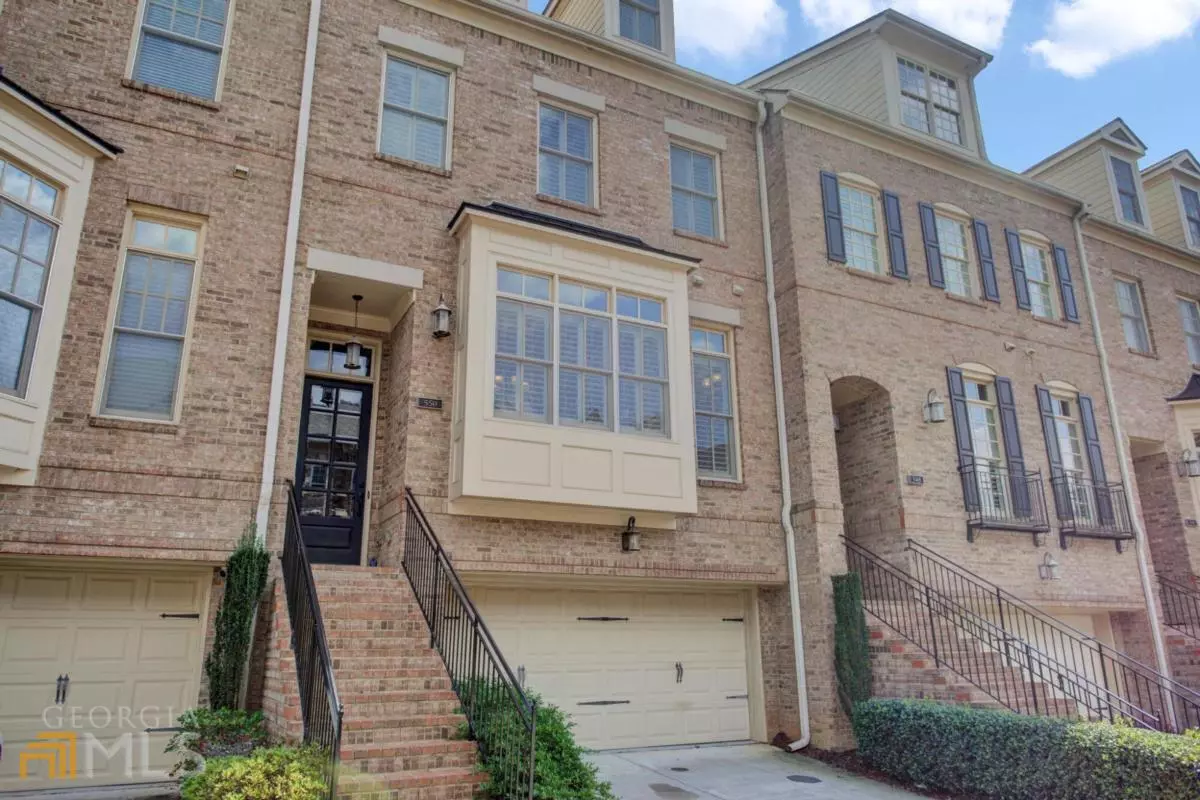$650,000
$690,000
5.8%For more information regarding the value of a property, please contact us for a free consultation.
550 Sarabrook Sandy Springs, GA 30342
3 Beds
4 Baths
3,747 SqFt
Key Details
Sold Price $650,000
Property Type Townhouse
Sub Type Townhouse
Listing Status Sold
Purchase Type For Sale
Square Footage 3,747 sqft
Price per Sqft $173
Subdivision Glenridge Heights
MLS Listing ID 10088046
Sold Date 11/04/22
Style Brick Front,Traditional
Bedrooms 3
Full Baths 3
Half Baths 2
HOA Fees $4,980
HOA Y/N Yes
Originating Board Georgia MLS 2
Year Built 2009
Annual Tax Amount $6,269
Tax Year 2021
Lot Size 1,001 Sqft
Acres 0.023
Lot Dimensions 1001.88
Property Description
This Williamscraft built townhome is located in the highly sought after, gated Glenridge Heights Community. 550 Sarabrook features four levels of spacious living and dining/entertaining areas with beautiful hardwood floors throughout with plush carpet in each bedroom, Jenn-Air appliances, large kitchen island, butler's pantry, custom built-ins, laundry room on same level as owneras suite, NEW washer/dryer and AC Units, plantation shutters, finished terrace level/Bonus room with half bath, a top level in law suite, built in speakers in multiple rooms and closets galore. New garbage disposal, new security system with remote monitoring and home automation on the garage door also included. Community amenities include a salt water pool, clubhouse with kitchen, dog park and a state of the art exercise facility. Glenridge Heights is also right next door to several great restaurants and shops and is located within minutes of I-285, GA-400, Marta, Northside Hospital, Children's Healthcare and numerous medical facilities.
Location
State GA
County Fulton
Rooms
Basement Finished Bath, Interior Entry, Finished
Interior
Interior Features Bookcases, Double Vanity, Walk-In Closet(s), In-Law Floorplan
Heating Electric
Cooling Central Air
Flooring Hardwood, Tile, Carpet
Fireplaces Number 1
Fireplaces Type Gas Starter, Gas Log
Fireplace Yes
Appliance Gas Water Heater, Dryer, Washer, Dishwasher, Disposal, Microwave, Refrigerator
Laundry In Hall, Upper Level
Exterior
Parking Features Garage Door Opener, Garage
Garage Spaces 2.0
Fence Privacy
Community Features Clubhouse, Gated, Fitness Center, Pool, Near Public Transport, Walk To Schools, Near Shopping
Utilities Available Cable Available, Electricity Available, Natural Gas Available, Sewer Available, Water Available
View Y/N No
Roof Type Composition
Total Parking Spaces 2
Garage Yes
Private Pool No
Building
Lot Description Other
Faces GPS
Foundation Slab
Sewer Public Sewer
Water Public
Structure Type Brick,Vinyl Siding
New Construction No
Schools
Elementary Schools High Point
Middle Schools Ridgeview
High Schools Riverwood
Others
HOA Fee Include Maintenance Structure,Maintenance Grounds,Pest Control,Reserve Fund,Swimming,Tennis,Water
Tax ID 17 0038 LL1686
Security Features Security System,Smoke Detector(s)
Acceptable Financing Cash, Conventional
Listing Terms Cash, Conventional
Special Listing Condition Resale
Read Less
Want to know what your home might be worth? Contact us for a FREE valuation!

Our team is ready to help you sell your home for the highest possible price ASAP

© 2025 Georgia Multiple Listing Service. All Rights Reserved.





