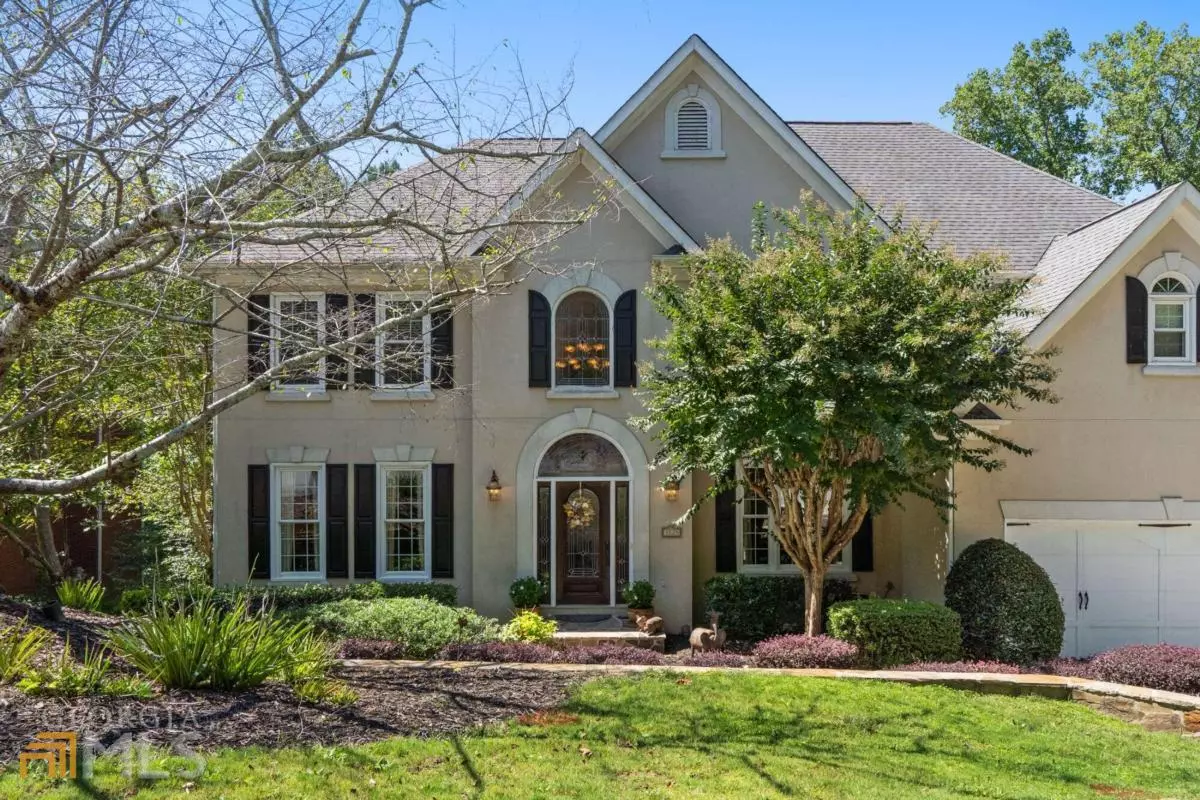Bought with Non-Mls Salesperson • Non-Mls Company
$565,000
$585,000
3.4%For more information regarding the value of a property, please contact us for a free consultation.
3525 Merganser LN Alpharetta, GA 30022
5 Beds
4.5 Baths
4,071 SqFt
Key Details
Sold Price $565,000
Property Type Single Family Home
Sub Type Single Family Residence
Listing Status Sold
Purchase Type For Sale
Square Footage 4,071 sqft
Price per Sqft $138
Subdivision Bridgewater
MLS Listing ID 10091854
Sold Date 11/03/22
Style Colonial,Traditional
Bedrooms 5
Full Baths 4
Half Baths 1
Construction Status Resale
HOA Fees $1,000
HOA Y/N Yes
Year Built 1997
Annual Tax Amount $5,162
Tax Year 2021
Lot Size 0.410 Acres
Property Description
Welcome to the beautiful community of Bridgewater! This 3-level home located on a cul-de-sac with a lake view is available to be your next dream home. This 5 bedroom, 4 bathroom home has endless possibilities! From the moment you walk into this spacious 2-story foyer, you will be delighted. The main level includes a large size dining room, front living room, high ceiling family room with gas fireplace, guest bedroom with full bath, large kitchen area with island, breakfast area, built-in desk, laundry room, pantry, hall closet with hardwoods throughout. Off the kitchen is a deck with views of the lake and perfect for grilling. Head upstairs to the two bedrooms with jack and jill bathroom and additional bedroom with ensuite. All bedrooms were upgraded with brand new carpet. The huge ownerCOs suite includes hardwood floors, plantation shutters, a seating area, a ceiling fan, and his and her closets. The Master bathroom has double vanities, a soaking tub, and a separate shower. As you head downstairs to the daylight terrace level you will find it perfect for entertaining. Enjoy hanging out with the pool table, wine bar, large area for watching tv, playroom, and half bath. Lots of storage space in the finished and unfinished spaces along with two accesses to the side and back yard. The private backyard includes stone pathways, stairs, decks, a gazebo, and more. The neighborhood includes a pool/tennis and is conveniently located near shopping, restaurants, and parks.
Location
State GA
County Fulton
Rooms
Basement Daylight, Interior Entry, Exterior Entry, Finished
Main Level Bedrooms 1
Interior
Interior Features Tray Ceiling(s), Vaulted Ceiling(s), High Ceilings, Double Vanity, Rear Stairs, Walk-In Closet(s), Wet Bar
Heating Central, Forced Air
Cooling Ceiling Fan(s), Central Air
Flooring Hardwood, Tile, Carpet
Fireplaces Number 1
Fireplaces Type Family Room, Gas Starter, Gas Log
Exterior
Parking Features Garage, Kitchen Level
Garage Spaces 2.0
Community Features Lake, Pool, Walk To Schools, Walk To Shopping
Utilities Available Underground Utilities, Cable Available, Electricity Available, High Speed Internet, Natural Gas Available, Phone Available, Water Available
View Lake
Roof Type Composition
Building
Story Three Or More
Sewer Public Sewer
Level or Stories Three Or More
Construction Status Resale
Schools
Elementary Schools Barnwell
Middle Schools Haynes Bridge
High Schools Centennial
Others
Financing Cash
Special Listing Condition As Is
Read Less
Want to know what your home might be worth? Contact us for a FREE valuation!

Our team is ready to help you sell your home for the highest possible price ASAP

© 2024 Georgia Multiple Listing Service. All Rights Reserved.






