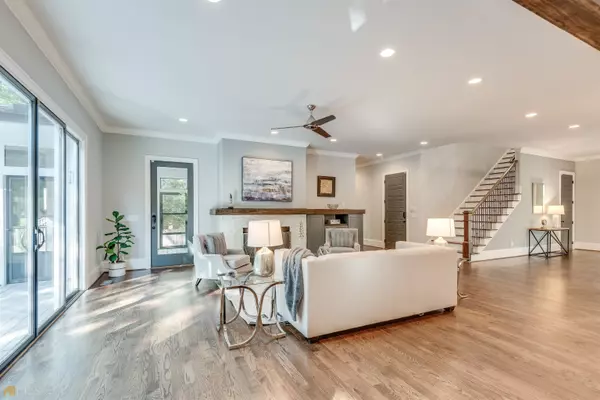$1,250,000
$1,250,000
For more information regarding the value of a property, please contact us for a free consultation.
1173 Gail Brookhaven, GA 30319
5 Beds
4 Baths
4,286 SqFt
Key Details
Sold Price $1,250,000
Property Type Single Family Home
Sub Type Single Family Residence
Listing Status Sold
Purchase Type For Sale
Square Footage 4,286 sqft
Price per Sqft $291
Subdivision Pine Hills
MLS Listing ID 10102859
Sold Date 11/08/22
Style Contemporary,Craftsman
Bedrooms 5
Full Baths 4
HOA Y/N No
Originating Board Georgia MLS 2
Year Built 2016
Annual Tax Amount $11,306
Tax Year 2022
Lot Size 0.500 Acres
Acres 0.5
Lot Dimensions 21780
Property Description
Gorgeous custom-built home on a quiet street nestled between all the best that Brookhaven and Buckhead have to offer! This bright and spacious two-story with 10' ceilings boasts a stunning, open kitchen with tons of counter and cabinet space and S/S appliances including a Bertazzoni gas range. Plus, a large dining room with butler pantry. Enjoy all this from your huge granite island overlooking the grand living room and fireplace where you can walk out to the open deck and screened porch overlooking the large private flat backyard. Upstairs you'll find the sprawling owner's suite of your dreams with large walk-in shower with waterfall and dual shower heads and resting bench plus a separate soaking tub with tons of natural light and a closet where "walk-in" is an understatement. Plus, four other sizable bedrooms including one large enough to be another living space and one on the main that's perfect for an office or in-law suite. All on top of a full walk out basement just waiting for you to make it your own that has been framed for another living space and two potential bedrooms and stubbed for a full bath and kitchenette.
Location
State GA
County Dekalb
Rooms
Basement Bath/Stubbed, Concrete, Daylight, Interior Entry, Full
Dining Room Separate Room
Interior
Interior Features High Ceilings, Double Vanity, Soaking Tub, Separate Shower, Walk-In Closet(s)
Heating Natural Gas
Cooling Central Air
Flooring Hardwood, Carpet
Fireplaces Number 1
Fireplaces Type Family Room, Gas Starter
Fireplace Yes
Appliance Gas Water Heater, Dryer, Washer, Dishwasher, Disposal, Microwave, Refrigerator
Laundry In Hall, Upper Level
Exterior
Parking Features Garage, Kitchen Level
Fence Back Yard, Chain Link, Wood
Community Features Walk To Schools, Near Shopping
Utilities Available Cable Available, Electricity Available, Natural Gas Available, Phone Available, Sewer Available, Water Available
View Y/N No
Roof Type Composition
Garage Yes
Private Pool No
Building
Lot Description Level, Private
Faces From I-85 take N Druid Hills heading North, Right on Gail Dr, House is on Right
Sewer Public Sewer
Water Public
Structure Type Concrete
New Construction No
Schools
Elementary Schools Woodward
Middle Schools Sequoyah
High Schools Cross Keys
Others
HOA Fee Include None
Tax ID 18 199 16 007
Security Features Security System
Acceptable Financing Cash, Conventional, FHA, VA Loan
Listing Terms Cash, Conventional, FHA, VA Loan
Special Listing Condition Resale
Read Less
Want to know what your home might be worth? Contact us for a FREE valuation!

Our team is ready to help you sell your home for the highest possible price ASAP

© 2025 Georgia Multiple Listing Service. All Rights Reserved.





