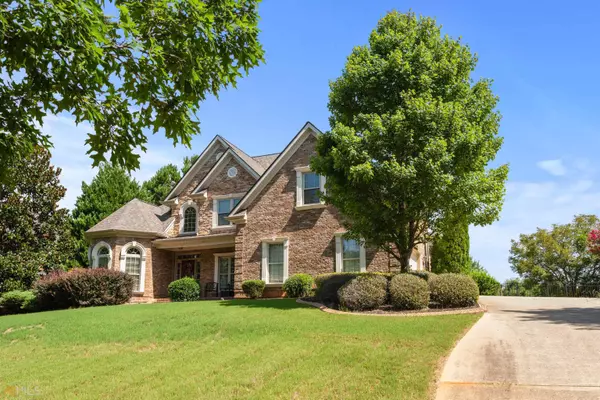Bought with Anthony LaBorde • EXP Realty LLC
$600,000
$590,000
1.7%For more information regarding the value of a property, please contact us for a free consultation.
5136 Heron Bay BLVD Locust Grove, GA 30248
5 Beds
3.5 Baths
4,796 SqFt
Key Details
Sold Price $600,000
Property Type Single Family Home
Sub Type Single Family Residence
Listing Status Sold
Purchase Type For Sale
Square Footage 4,796 sqft
Price per Sqft $125
Subdivision The Links@Heron Bay Golf & Country Club
MLS Listing ID 10075843
Sold Date 11/08/22
Style Brick 4 Side,Traditional
Bedrooms 5
Full Baths 3
Half Baths 1
Construction Status Resale
HOA Fees $840
HOA Y/N Yes
Year Built 2004
Annual Tax Amount $4,975
Tax Year 2021
Lot Size 0.505 Acres
Property Description
This is the home you've been waiting for! This beautiful four sided brick home has 5 bedrooms, 3.5 baths and a two car garage. The primary bedroom suite is on the main floor and features a sitting area, two closets and separate vanities in the bathroom. the main floor also features a generous dining room, half bathroom, double height ceilings in the foyer, family and keeping rooms. In the kitchen you will find bar height seating for four and enough room for an additional table. For the chef there is a 4 burner cooktop, wall oven, microwave and dishwasher. Off the kitchen you'll find your pantry and laundry room in addition to a beautiful deck which gives you a birds eye view of the golf course. The second floor features 3 bedrooms and one bathroom with separate sink areas. Once on the lower terrace level you will find a bar with wine refrigerator, a theater room, game room, a relaxing lounge area, flex space, an additional bedroom and bathroom with plenty of storage and light. The home sits on .5 acres and is enclosed in the rear with a wrought iron fence.
Location
State GA
County Henry
Rooms
Basement Bath Finished, Daylight, Interior Entry, Exterior Entry, Finished, Full
Main Level Bedrooms 1
Interior
Interior Features Tray Ceiling(s), High Ceilings, Double Vanity, Pulldown Attic Stairs, Walk-In Closet(s), Master On Main Level
Heating Natural Gas, Central, Forced Air
Cooling Ceiling Fan(s), Central Air
Flooring Hardwood, Tile, Carpet
Fireplaces Number 2
Fireplaces Type Gas Starter, Gas Log
Exterior
Exterior Feature Sprinkler System
Garage Attached, Garage Door Opener, Garage, Side/Rear Entrance
Garage Spaces 2.0
Fence Fenced, Back Yard
Community Features Golf, Lake, Fitness Center, Playground, Pool, Sidewalks, Street Lights, Tennis Court(s)
Utilities Available Underground Utilities, Cable Available, Electricity Available, Natural Gas Available, Phone Available, Sewer Available, Water Available
Roof Type Composition
Building
Story Two
Sewer Public Sewer
Level or Stories Two
Structure Type Sprinkler System
Construction Status Resale
Schools
Elementary Schools Bethlehem
Middle Schools Luella
High Schools Luella
Others
Financing Conventional
Read Less
Want to know what your home might be worth? Contact us for a FREE valuation!

Our team is ready to help you sell your home for the highest possible price ASAP

© 2024 Georgia Multiple Listing Service. All Rights Reserved.






