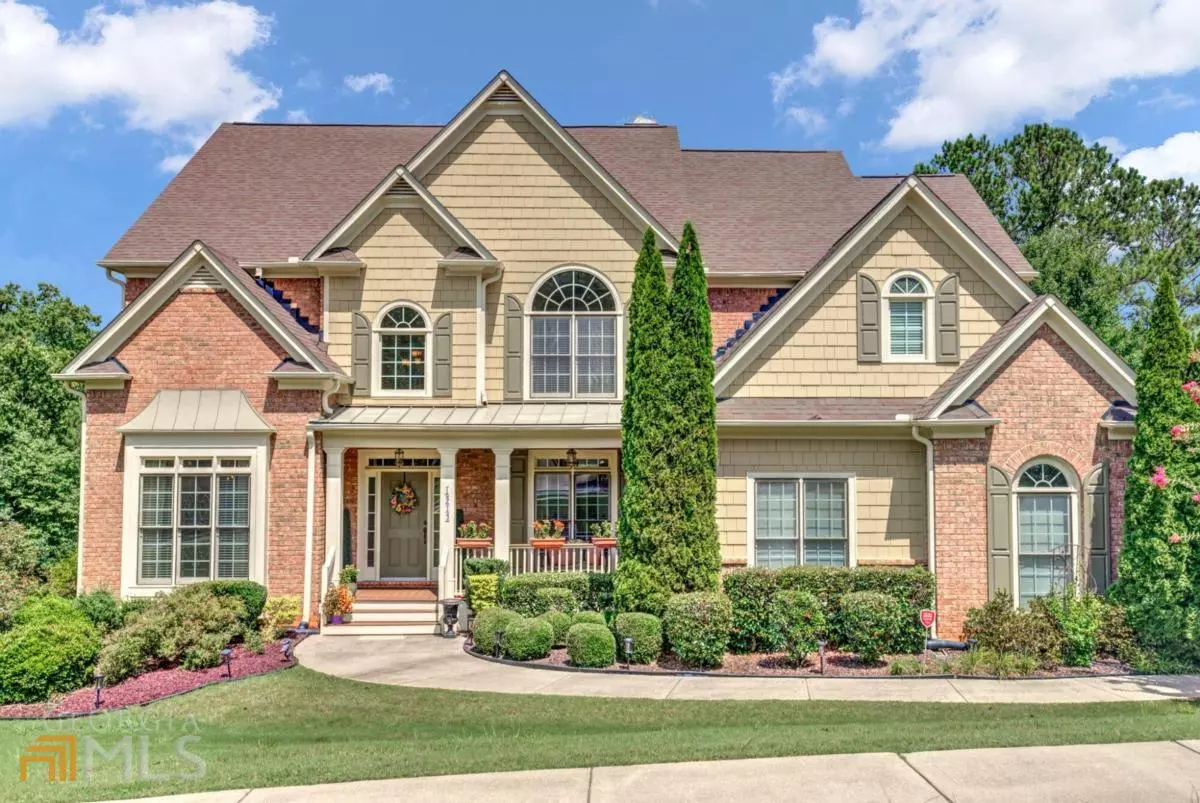$705,000
$699,900
0.7%For more information regarding the value of a property, please contact us for a free consultation.
1915 Brackendale Kennesaw, GA 30152
7 Beds
7.5 Baths
5,781 SqFt
Key Details
Sold Price $705,000
Property Type Single Family Home
Sub Type Single Family Residence
Listing Status Sold
Purchase Type For Sale
Square Footage 5,781 sqft
Price per Sqft $121
Subdivision Olde England Lake
MLS Listing ID 10077937
Sold Date 11/15/22
Style Brick Front,Traditional
Bedrooms 7
Full Baths 7
Half Baths 1
HOA Fees $700
HOA Y/N Yes
Originating Board Georgia MLS 2
Year Built 2006
Annual Tax Amount $1,877
Tax Year 2021
Lot Size 0.460 Acres
Acres 0.46
Lot Dimensions 20037.6
Property Description
Back on the market due to no fault of the sellers- Prestine brick front, lake front home neslted in cul-de-sac. This gem boats 7 bedrooms, 7.5 bathrooms and 3 car garage. You are greeted with a 2 story foyer with catwalk. There is a bedroom and full bathroom on main along with separate living and dining rooms. The kitchen is open to the 2 story family room and has double ovens, stainless steel appliances, granite counters, breakfast bar and eat-in area. The back deck and view to the lake is private and serene. The laundry room is also located on main level. The oversized owner suite includes sitting area with a fireplace and custom organization in the large closet. The three additional bedrooms are all en-suite. In addition, you will find a full kitchen, living room, 2 bedrooms, 2 bathrooms and walk out patio on the terrace level. Please join me Sunday 10/2 from 12-2pm for a showing.
Location
State GA
County Cobb
Rooms
Basement Finished Bath, Daylight, Finished, Full
Dining Room Separate Room
Interior
Interior Features Bookcases, Double Vanity, Walk-In Closet(s), In-Law Floorplan
Heating Central
Cooling Ceiling Fan(s), Central Air
Flooring Hardwood, Tile, Carpet
Fireplaces Number 2
Fireplaces Type Family Room, Master Bedroom
Fireplace Yes
Appliance Dishwasher, Double Oven, Disposal, Microwave
Laundry Laundry Closet
Exterior
Parking Features Garage Door Opener, Garage, Side/Rear Entrance
Community Features None
Utilities Available Underground Utilities, Cable Available, Electricity Available, Natural Gas Available, Phone Available, Sewer Available, Water Available
Waterfront Description No Dock Or Boathouse
View Y/N Yes
View Lake
Roof Type Composition
Garage Yes
Private Pool No
Building
Lot Description Cul-De-Sac, Private
Faces Please use GPS
Foundation Slab
Sewer Public Sewer
Water Public
Structure Type Wood Siding,Brick
New Construction No
Schools
Elementary Schools Frey
Middle Schools Durham
High Schools Allatoona
Others
HOA Fee Include Insurance,Maintenance Structure,Trash,Maintenance Grounds,Pest Control,Swimming,Tennis
Tax ID 20019701150
Security Features Carbon Monoxide Detector(s),Smoke Detector(s)
Acceptable Financing Cash, Conventional, FHA, VA Loan
Listing Terms Cash, Conventional, FHA, VA Loan
Special Listing Condition Resale
Read Less
Want to know what your home might be worth? Contact us for a FREE valuation!

Our team is ready to help you sell your home for the highest possible price ASAP

© 2025 Georgia Multiple Listing Service. All Rights Reserved.





