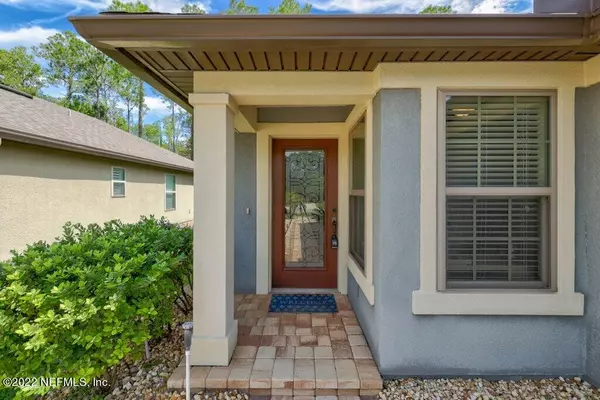$445,000
$465,000
4.3%For more information regarding the value of a property, please contact us for a free consultation.
57 CASPIA LN Ponte Vedra, FL 32081
3 Beds
2 Baths
1,437 SqFt
Key Details
Sold Price $445,000
Property Type Single Family Home
Sub Type Single Family Residence
Listing Status Sold
Purchase Type For Sale
Square Footage 1,437 sqft
Price per Sqft $309
Subdivision Del Webb Ponte Vedra
MLS Listing ID 1192897
Sold Date 11/23/22
Style Ranch
Bedrooms 3
Full Baths 2
HOA Fees $195/mo
HOA Y/N Yes
Originating Board realMLS (Northeast Florida Multiple Listing Service)
Year Built 2015
Property Description
Beautiful home on an idyllic preserve lot in the coveted and gated 55+ community in Del Webb Ponte Vedra. This immaculate home is perfectly located very close to the resort style amenities where you will enjoy playing pickleball, swimming in the indoor heated pool, tennis, planned events, and more. Resort style living at its finest! Two bedrooms, 2 bathrooms, and office offers well utilized space and privacy for guests. Kitchen and private master suite both have access to the relaxing screened in lanai-perfect for coffee time! The pavered backyard backs up to a gorgeous preserve-fantastic for lunch with friends or grilling out at night. Baptist Health, Publix, restaurants, shops-just minutes away. Beach only 10 minutes away plus short drive to the airport and historic St. Augustine!
Location
State FL
County St. Johns
Community Del Webb Ponte Vedra
Area 272-Nocatee South
Direction CR 210 W, R on Crosstown Dr. R on Preservation Trl. Take 1st exit at roundabout on Crosswater Pkwy. Turn L on Del Webb Pkwy. R on River Run Blvd. L on Foxtail Fern Way. R on Caspia Ln. Home on left.
Interior
Interior Features Breakfast Bar, Eat-in Kitchen, Pantry, Primary Bathroom - Shower No Tub, Split Bedrooms, Walk-In Closet(s)
Heating Central, Heat Pump
Cooling Central Air
Flooring Carpet, Tile
Exterior
Parking Features Attached, Garage
Garage Spaces 2.0
Pool Community, Heated, None
Utilities Available Cable Available, Cable Connected
Amenities Available Basketball Court, Clubhouse, Fitness Center, Jogging Path, Tennis Court(s)
View Protected Preserve
Roof Type Shingle
Porch Covered, Patio, Porch, Screened
Total Parking Spaces 2
Private Pool No
Building
Lot Description Sprinklers In Front, Sprinklers In Rear
Sewer Public Sewer
Water Public
Architectural Style Ranch
Structure Type Frame,Stucco
New Construction No
Schools
Elementary Schools Pine Island Academy
Middle Schools Pine Island Academy
High Schools Allen D. Nease
Others
HOA Name FirstService Res
Senior Community Yes
Tax ID 0722450050
Security Features Smoke Detector(s)
Acceptable Financing Cash, Conventional, VA Loan
Listing Terms Cash, Conventional, VA Loan
Read Less
Want to know what your home might be worth? Contact us for a FREE valuation!

Our team is ready to help you sell your home for the highest possible price ASAP
Bought with ROUND TABLE REALTY






