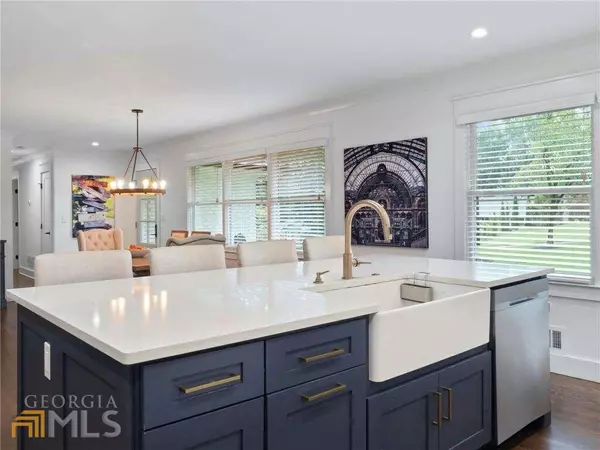Bought with Ashley Hayes • Harry Norman Realtors
$675,000
$660,000
2.3%For more information regarding the value of a property, please contact us for a free consultation.
3337 N Embry CIR Chamblee, GA 30341
5 Beds
3 Baths
3,688 SqFt
Key Details
Sold Price $675,000
Property Type Single Family Home
Sub Type Single Family Residence
Listing Status Sold
Purchase Type For Sale
Square Footage 3,688 sqft
Price per Sqft $183
Subdivision Embry Hills
MLS Listing ID 10098277
Sold Date 11/23/22
Style Brick 4 Side,Ranch
Bedrooms 5
Full Baths 3
Construction Status Updated/Remodeled
HOA Y/N No
Year Built 1959
Annual Tax Amount $5,523
Tax Year 2021
Lot Size 0.500 Acres
Property Description
Amazing 5 bdr 3 bath remodeled ranch in quiet cul-de-sac in Embry Hills! The main level has 3 bedroom, 2 baths and the lower level has 2 bedrooms and 1 bath. High end finishes throughout the home and systems (HVAC, Hot water heater, septic tank) replaced within the last 3-4 years. Main kitchen features stainless steel Samsung appliances, quartz counters, subway tile backsplash! All wood windows, exterior and interior doors have been upgraded. Laundry on main level has built in cabinets. Master on main with huge walk-in closet and master bath featuring 8 Ft Shower with 2 heads, back lit LED mirrors & double vanity. Expansive deck perfect for entertaining and overlooking private, fully fenced yard. Professional landscaping with retaining walls & "smart" irrigation system (front & back). Basement in-law suite has exterior (and interior) entry, separate kitchen and laundry hookups. Home features a 2 car carport with direct access to home and custom made driveway that is extremely charming. Minutes to Buckhead, Midtown, & I-285/85!! Rare investment opportunity - basement w/ sep. entry could be rented out or used for airbnb.
Location
State GA
County Dekalb
Rooms
Basement Bath Finished, Daylight, Interior Entry, Exterior Entry, Finished, Full
Main Level Bedrooms 2
Interior
Interior Features Double Vanity, Pulldown Attic Stairs, Walk-In Closet(s), Wet Bar, In-Law Floorplan, Master On Main Level
Heating Natural Gas, Central, Zoned
Cooling Ceiling Fan(s), Central Air, Zoned
Flooring Hardwood, Tile
Fireplaces Number 1
Fireplaces Type Family Room, Living Room
Exterior
Parking Features Attached, Carport, Kitchen Level
Garage Spaces 2.0
Fence Fenced, Back Yard, Privacy, Wood
Community Features Street Lights
Utilities Available Cable Available, Electricity Available, Natural Gas Available, Water Available
Roof Type Composition
Building
Story Two
Sewer Septic Tank
Level or Stories Two
Construction Status Updated/Remodeled
Schools
Elementary Schools Henderson Mill
Middle Schools Henderson
High Schools Lakeside
Others
Financing Conventional
Special Listing Condition Agent Owned
Read Less
Want to know what your home might be worth? Contact us for a FREE valuation!

Our team is ready to help you sell your home for the highest possible price ASAP

© 2025 Georgia Multiple Listing Service. All Rights Reserved.





