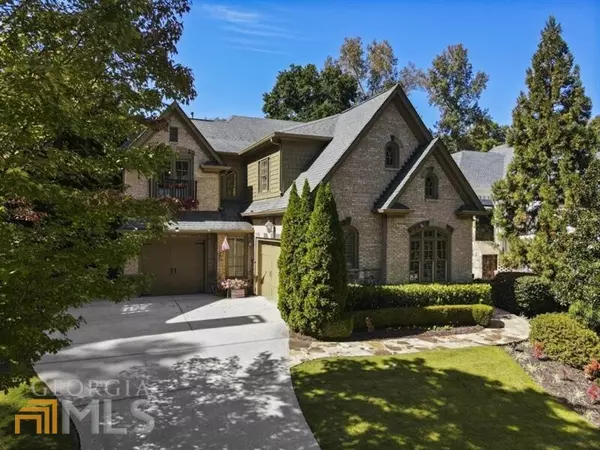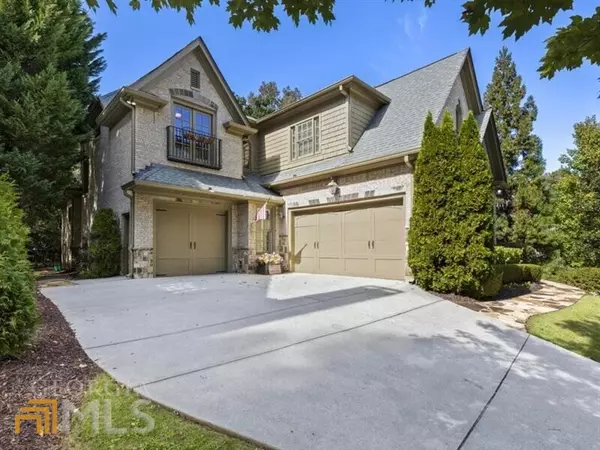$1,520,000
$1,550,000
1.9%For more information regarding the value of a property, please contact us for a free consultation.
410 Mabry Brookhaven, GA 30319
6 Beds
5 Baths
5,791 SqFt
Key Details
Sold Price $1,520,000
Property Type Single Family Home
Sub Type Single Family Residence
Listing Status Sold
Purchase Type For Sale
Square Footage 5,791 sqft
Price per Sqft $262
MLS Listing ID 10104480
Sold Date 12/02/22
Style Brick 4 Side,Traditional
Bedrooms 6
Full Baths 5
HOA Y/N Yes
Originating Board Georgia MLS 2
Year Built 2006
Annual Tax Amount $11,968
Tax Year 2021
Lot Size 0.270 Acres
Acres 0.27
Lot Dimensions 11761.2
Property Description
Fall in love with this one-of-a-kind John Willis home situated on a quiet, gated cul-de-sac. This warm and elegant Brookhaven home has attention to detail, quality finishes and style. The cozy, stone terrace and fireplace greet you as you arrive at the front door. The main floor offers a formal dining room, open concept great room with coffered ceilings, custom kitchen with SubZero and Wolf appliances, built-ins, 4 sets of French doors, a bedroom and full bath. Upstairs enjoy a large primary with ensuite bath, 3 additional bedrooms, 2 additional bathrooms, bonus room and laundry room. Relax in the newly finished terrace level that includes a family room, recreation area, full kitchen, bedroom, full bath, home gym and plenty of storage. The exterior provides a covered back porch, private & fenced backyard, professional landscaping, irrigation system and a 3-car garage. Located close to Northside Hospital, Children's Hospital of Atlanta, St. Joseph Hospital, Buckhead, shopping, dining, GA-400 and I-285.
Location
State GA
County Fulton
Rooms
Basement Finished Bath, Concrete, Daylight, Exterior Entry, Finished, Full, Interior Entry
Dining Room Separate Room
Interior
Interior Features Bookcases, Double Vanity, In-Law Floorplan, Separate Shower, Tray Ceiling(s), Walk-In Closet(s)
Heating Central, Forced Air, Natural Gas
Cooling Ceiling Fan(s), Central Air, Electric, Zoned
Flooring Carpet, Tile
Fireplaces Number 2
Fireplaces Type Family Room, Master Bedroom, Outside
Fireplace Yes
Appliance Dishwasher, Disposal, Gas Water Heater, Indoor Grill, Microwave, Stainless Steel Appliance(s)
Laundry Common Area, Upper Level
Exterior
Parking Features Attached, Garage, Garage Door Opener, Kitchen Level, Side/Rear Entrance
Fence Back Yard
Community Features Gated, Sidewalks, Street Lights
Utilities Available Cable Available, Electricity Available, High Speed Internet, Natural Gas Available, Phone Available, Water Available
View Y/N No
Roof Type Composition
Garage Yes
Private Pool No
Building
Lot Description Cul-De-Sac, Level, Private
Faces Use GPS
Sewer Public Sewer
Water Public
Structure Type Brick
New Construction No
Schools
Elementary Schools High Point
Middle Schools Ridgeview
High Schools Riverwood
Others
HOA Fee Include Other
Tax ID 17 001300050582
Security Features Gated Community,Security System
Special Listing Condition Resale
Read Less
Want to know what your home might be worth? Contact us for a FREE valuation!

Our team is ready to help you sell your home for the highest possible price ASAP

© 2025 Georgia Multiple Listing Service. All Rights Reserved.





