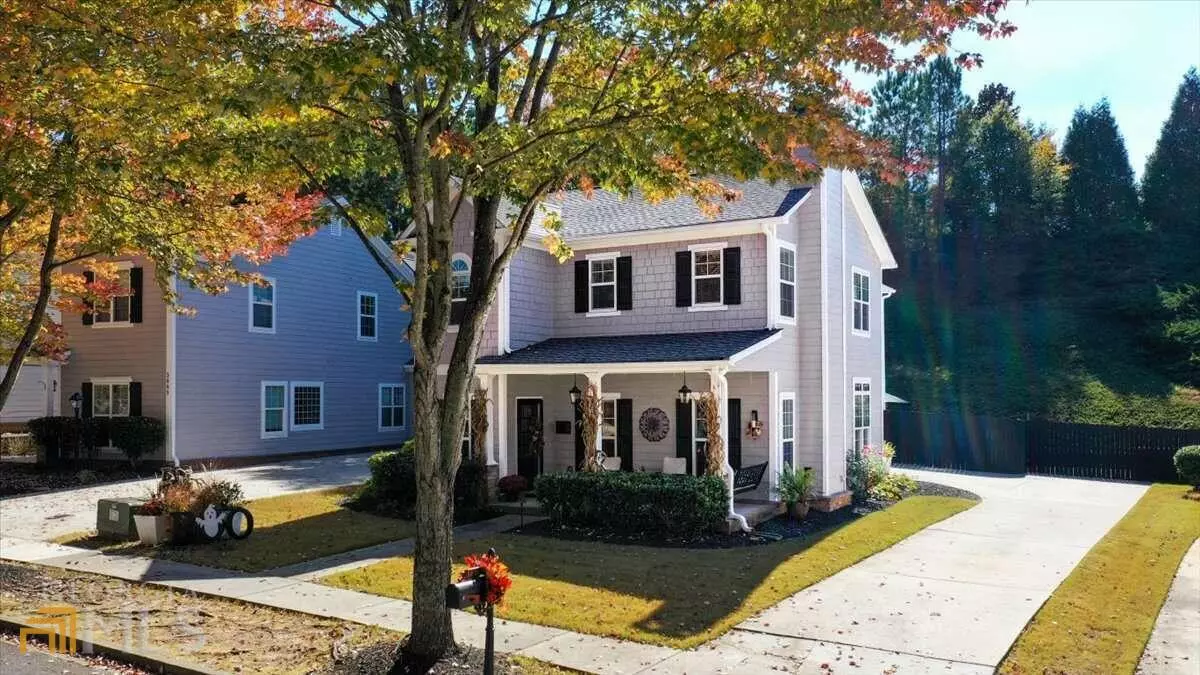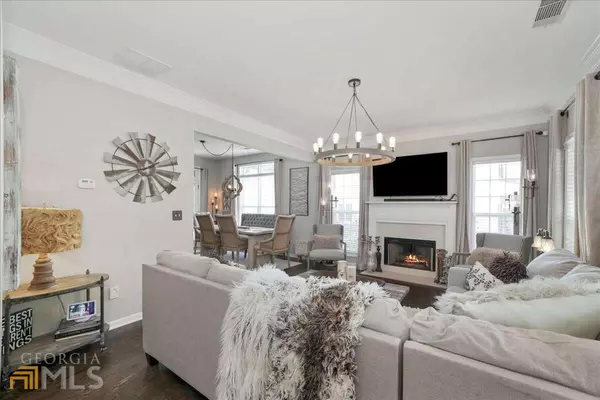$458,000
$465,000
1.5%For more information regarding the value of a property, please contact us for a free consultation.
3890 Lake Pass Suwanee, GA 30024
3 Beds
2.5 Baths
2,292 SqFt
Key Details
Sold Price $458,000
Property Type Single Family Home
Sub Type Single Family Residence
Listing Status Sold
Purchase Type For Sale
Square Footage 2,292 sqft
Price per Sqft $199
Subdivision Suwanee Station
MLS Listing ID 10105393
Sold Date 12/06/22
Style Craftsman,Traditional
Bedrooms 3
Full Baths 2
Half Baths 1
HOA Fees $149
HOA Y/N Yes
Originating Board Georgia MLS 2
Year Built 2004
Annual Tax Amount $4,076
Tax Year 2021
Lot Size 5,662 Sqft
Acres 0.13
Lot Dimensions 5662.8
Property Description
This meticulously maintained, quaint 2-story, 3 bedroom, 2.5 bath home in sought-after Suwanee Station could be yours! Enter the front door from the welcoming sitting porch...choose to go upstairs to 2 bedrooms with a shared bath and the owner's suite complete with a grand bath offering separate tub/shower and walk-in closet...or, choose to continue on the main level to be greeted by an open, bright, airy living and dining area. The main living area features a half bath, an abundance of windows, and a fireplace to be enjoyed while lounging in the living room, entertaining at the dining table, or sitting at the kitchen breakfast bar. Between the dining area and breakfast bar, you'll find a convenient awning-covered exit to the driveway. On the other side of the breakfast bar, the chef's kitchen is not only charming, but also quite functional boasting stainless steel appliances, white cabinetry (storage galore!), and a farmhouse sink with a window you'll appreciate when cleaning-up after a great meal. The shelved laundry area is conveniently located just off the kitchen, tucked away next to the garage door. Go through the 2-garage to enter your fenced-in outdoor oasis. You'll enjoy your very own slice of paradise! A covered patio allows you to dine al fresco, sit and read a book, have your morning coffee, or maybe watch the game by a firepit. You could even catch a few rays with seating outside the covered area. There's ample green area to set-up cornhole, garden, or just get some grass between your toes. Everybody says it, but we really mean it - Don't miss this opportunity...it's a MUST see!!
Location
State GA
County Gwinnett
Rooms
Other Rooms Gazebo
Basement None
Interior
Interior Features Tray Ceiling(s), High Ceilings, Walk-In Closet(s)
Heating Natural Gas, Central, Zoned
Cooling Ceiling Fan(s), Central Air
Flooring Hardwood, Tile, Carpet
Fireplaces Number 1
Fireplaces Type Family Room, Gas Starter, Gas Log
Fireplace Yes
Appliance Gas Water Heater, Dishwasher, Double Oven, Disposal, Microwave
Laundry In Kitchen
Exterior
Parking Features Attached, Garage
Fence Fenced, Back Yard, Wood
Community Features Playground, Pool, Tennis Court(s), Near Shopping
Utilities Available Underground Utilities, Cable Available, Electricity Available, Natural Gas Available, Phone Available, Water Available
Waterfront Description No Dock Or Boathouse
View Y/N No
Roof Type Composition
Garage Yes
Private Pool No
Building
Lot Description Level
Faces I-85 to exit Sugarloaf Pkwy. Go west towards Peachtree Industrial. Right on Station Center Blvd. Left on Lake Point Blvd, left on Lake Pass Lane. House will be on the left.
Foundation Slab
Sewer Public Sewer
Water Public
Structure Type Concrete
New Construction No
Schools
Elementary Schools Burnette
Middle Schools Richard Hull
High Schools Peachtree Ridge
Others
HOA Fee Include Maintenance Structure,Maintenance Grounds,Swimming,Tennis
Tax ID R7209 246
Security Features Smoke Detector(s)
Acceptable Financing Cash, Conventional, FHA
Listing Terms Cash, Conventional, FHA
Special Listing Condition Resale
Read Less
Want to know what your home might be worth? Contact us for a FREE valuation!

Our team is ready to help you sell your home for the highest possible price ASAP

© 2025 Georgia Multiple Listing Service. All Rights Reserved.





