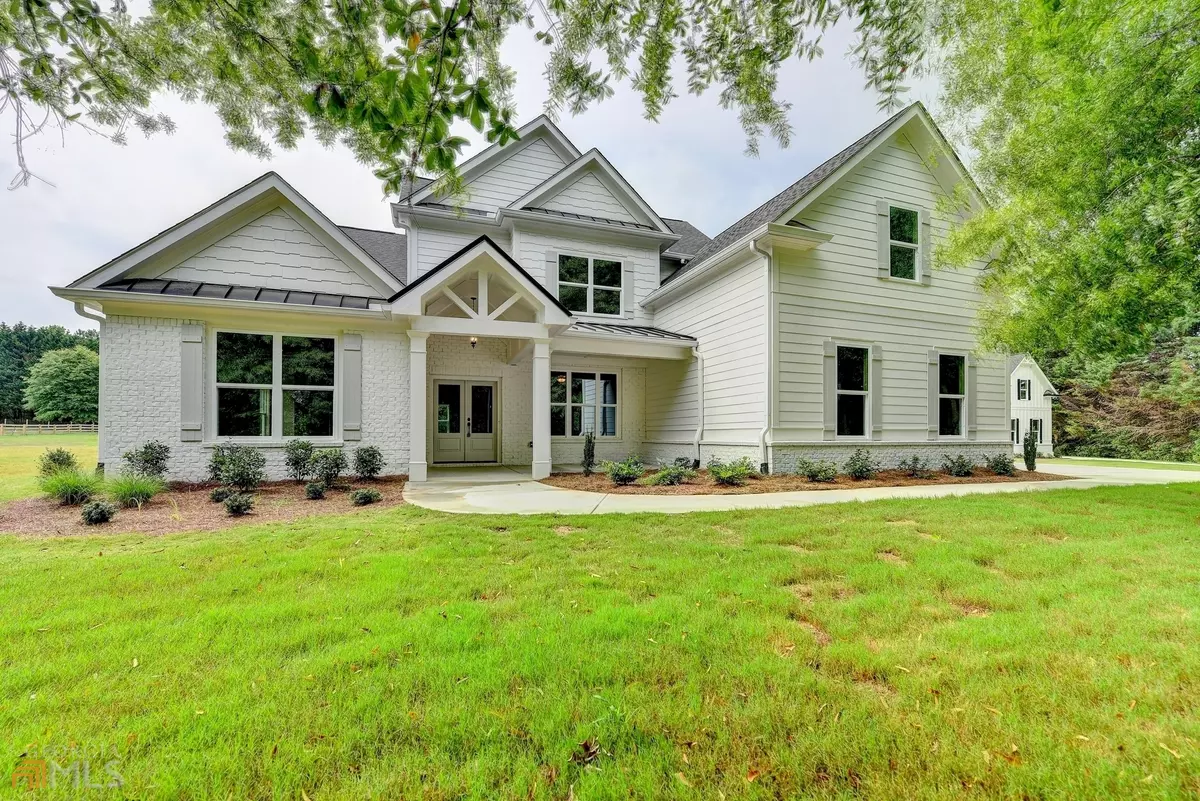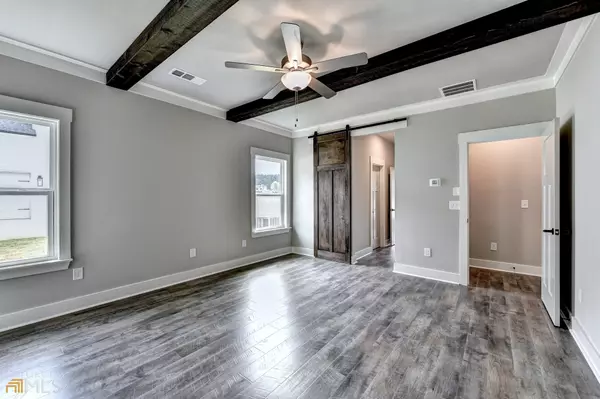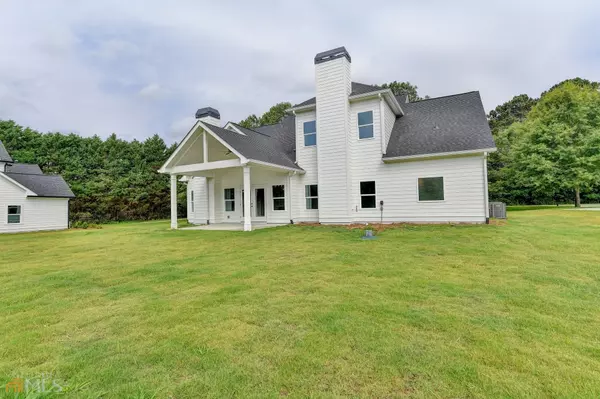$715,000
$715,000
For more information regarding the value of a property, please contact us for a free consultation.
7655 Silver Creek Dawsonville, GA 30534
4 Beds
4.5 Baths
3,490 SqFt
Key Details
Sold Price $715,000
Property Type Single Family Home
Sub Type Single Family Residence
Listing Status Sold
Purchase Type For Sale
Square Footage 3,490 sqft
Price per Sqft $204
Subdivision Silver Creek Farms
MLS Listing ID 10063858
Sold Date 12/12/22
Style Brick Front
Bedrooms 4
Full Baths 4
Half Baths 1
HOA Y/N No
Originating Board Georgia MLS 2
Year Built 2022
Annual Tax Amount $743
Tax Year 2022
Lot Size 0.890 Acres
Acres 0.89
Lot Dimensions 38768.4
Property Description
New construction READY NOW By Rivermont Homes in North Forsyth with No HOA. Modern Farmhouse Home on .89 acres! The Savannah Home Plan Features Master on Main with Sitting Room and Spa Bathroom with Soaking Tub and Zero Entry Shower with Frameless Shower Door. Loaded with Custom Features such as Cedar Beams in Master Ceiling and Barndoor. Fireside Great Room, Kitchen with Shaker White Cabinets with Soft-Close Drawer/Doors, Quartz Countertops, Farmhouse Sink, and Stainless Steel Appliances - Open to Keeping Room with Fireplace. Separate Dining Room/Office with Coffered Ceiling and Barn Doors, Powder Room with Shiplap, and Laundry Room on Main. Upstairs You'll Find 3 Ensuite Bedrooms with a Flex Space for Media Room, Teen Hangout, etc. 3 Car Garage! Additional Features include Lever Door Handles and Upgraded Lighting Package, Mohawk Revwood Flooring throughout Main Level and Hardwood Staircase, Vaulted Covered Front and Back Porch. Spacious Level Backyard with So Many Possibilities! This Community is very convenient to 400, Lake Lanier, 400 Outlet Malls, Restaurants and Shopping.
Location
State GA
County Forsyth
Rooms
Basement None
Dining Room Seats 12+, Separate Room
Interior
Interior Features Vaulted Ceiling(s), High Ceilings, Double Vanity, Beamed Ceilings, Soaking Tub, Separate Shower, Walk-In Closet(s), Master On Main Level
Heating Electric, Central
Cooling Ceiling Fan(s), Central Air
Flooring Hardwood, Tile, Carpet
Fireplaces Number 2
Fireplaces Type Family Room, Gas Starter, Masonry
Fireplace Yes
Appliance Dishwasher, Disposal, Microwave
Laundry Other
Exterior
Exterior Feature Sprinkler System
Parking Features Attached, Garage Door Opener, Garage, Kitchen Level, Side/Rear Entrance
Community Features Walk To Schools, Near Shopping
Utilities Available Cable Available, Electricity Available, High Speed Internet, Phone Available, Propane, Water Available
View Y/N No
Roof Type Composition
Garage Yes
Private Pool No
Building
Lot Description Level
Faces Hwy 400 North to left on Hubbard Town Rd, at traffic circle take the first exit onto Hopewell Rd, travel 0.8 mile at next traffic circle take 3rd exit onto A C Smith Rd. Go Approx .7 mile to Silver Creek Rd on the left. Lot 4 is the third home on left.
Foundation Slab
Sewer Septic Tank
Water Public
Structure Type Brick
New Construction Yes
Schools
Elementary Schools Silver City
Middle Schools North Forsyth
High Schools North Forsyth
Others
HOA Fee Include None
Tax ID 232 125
Security Features Smoke Detector(s)
Special Listing Condition New Construction
Read Less
Want to know what your home might be worth? Contact us for a FREE valuation!

Our team is ready to help you sell your home for the highest possible price ASAP

© 2025 Georgia Multiple Listing Service. All Rights Reserved.





