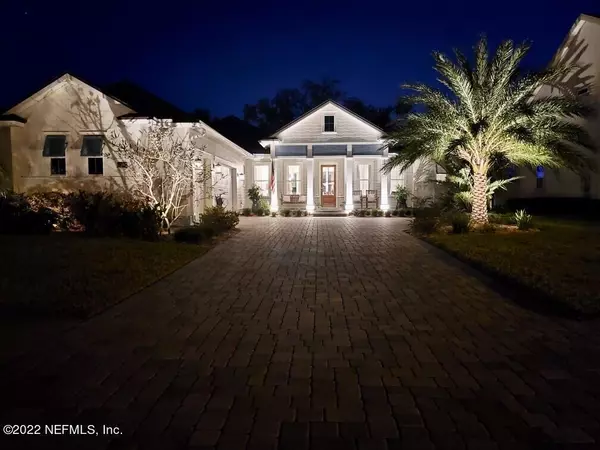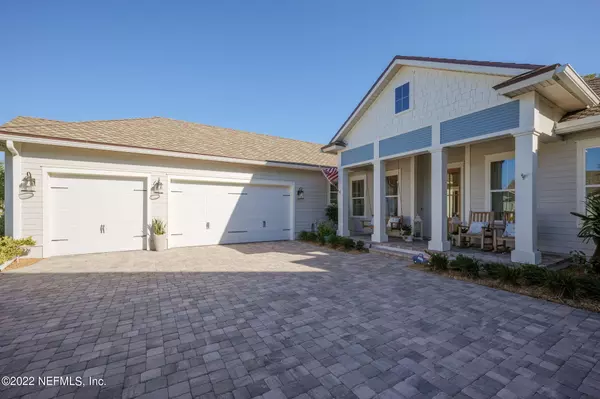$1,375,000
$1,450,000
5.2%For more information regarding the value of a property, please contact us for a free consultation.
50 LITTLEWOOD RD Ponte Vedra, FL 32081
4 Beds
3 Baths
3,358 SqFt
Key Details
Sold Price $1,375,000
Property Type Single Family Home
Sub Type Single Family Residence
Listing Status Sold
Purchase Type For Sale
Square Footage 3,358 sqft
Price per Sqft $409
Subdivision The Ranch At Twenty Mile
MLS Listing ID 1197507
Sold Date 12/16/22
Style Ranch
Bedrooms 4
Full Baths 3
HOA Fees $66/ann
HOA Y/N Yes
Originating Board realMLS (Northeast Florida Multiple Listing Service)
Year Built 2020
Property Description
Upgrades galore make this house one of a kind! Restoration Hardware, Arhaus, Pottery Barn, and Hunter Douglas are featured throughout this 4/3 impeccably designed Dostie Wilshire courtyard masterpiece! The beauty begins on the outside, with luscious tropical landscaping, low volt exterior lighting, and beautifully designed features. The courtyard includes a 28x11 ft travertine lanai with remote screen, a summer kitchen, ceiling fans, and a pool with a built in spa, tanning ledge, water bowls, and fire pit - all on a smart remote! But the true beauty is on the inside. Wood beams, fully trimmed windows, automated window shades, hardwood flooring throughout, soft closing barn doors, The Container Store elfa shelving, a Scotsman 'Peral Ice' icemaker, and epoxy garage floor. This is a must see! see!
Location
State FL
County St. Johns
Community The Ranch At Twenty Mile
Area 271-Nocatee North
Direction From Nocatee Pkwy... turn North onto Palm Valley Rd. Right at Debbie's Way. Follow roundabout to 20 Mile Rd. Turn left onto Bent Trail, Left onto Cross Branch Dr, Left onto LIttlewood, house is on rt.
Rooms
Other Rooms Outdoor Kitchen
Interior
Interior Features Breakfast Bar, Entrance Foyer, Kitchen Island, Pantry, Primary Bathroom -Tub with Separate Shower, Primary Downstairs, Vaulted Ceiling(s), Walk-In Closet(s)
Heating Central
Cooling Central Air
Flooring Wood
Fireplaces Type Gas
Fireplace Yes
Exterior
Garage Spaces 3.0
Fence Back Yard
Pool In Ground, Heated, Salt Water
Amenities Available Fitness Center, Jogging Path, Playground, Tennis Court(s)
Waterfront No
Roof Type Shingle
Porch Front Porch, Patio, Porch, Screened
Total Parking Spaces 3
Private Pool No
Building
Water Public
Architectural Style Ranch
New Construction No
Schools
Elementary Schools Palm Valley Academy
Middle Schools Palm Valley Academy
High Schools Allen D. Nease
Others
Tax ID 0680620090
Acceptable Financing Cash, Conventional, FHA, VA Loan
Listing Terms Cash, Conventional, FHA, VA Loan
Read Less
Want to know what your home might be worth? Contact us for a FREE valuation!

Our team is ready to help you sell your home for the highest possible price ASAP
Bought with YELLOWFIN REALTY 1ST COAST






