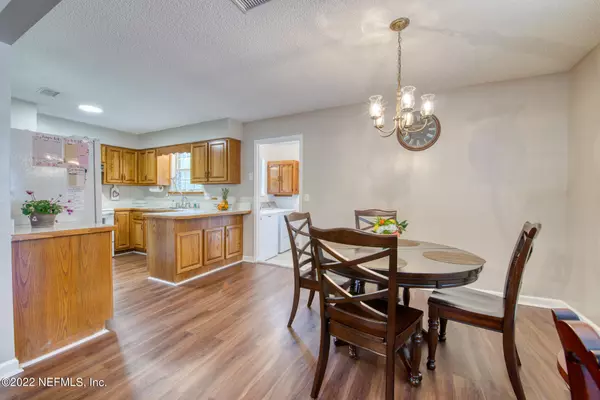$280,000
$450,000
37.8%For more information regarding the value of a property, please contact us for a free consultation.
6624 PICKETTVILLE RD Jacksonville, FL 32254
2 Beds
2 Baths
1,190 SqFt
Key Details
Sold Price $280,000
Property Type Single Family Home
Sub Type Single Family Residence
Listing Status Sold
Purchase Type For Sale
Square Footage 1,190 sqft
Price per Sqft $235
Subdivision Section Land
MLS Listing ID 1185914
Sold Date 12/16/22
Style Ranch
Bedrooms 2
Full Baths 1
Half Baths 1
HOA Y/N No
Originating Board realMLS (Northeast Florida Multiple Listing Service)
Year Built 1981
Property Description
Land, land, land! This property has nearly 3 acres (surveyed at 2.99 acres) with a completely updated 2 bedroom and 1.5 bath home. The 1100 square foot home has an open floor plan with new flooring, new doors, a new hot water heater, all freshly painted and much more. In the back of the house is a large screen patio. The detached garage was converted into a guest house/office that contains two rooms, a full bathroom, and a kitchenette adding an additional 500 square feet of living space to the property. A brand new two vehicle garage/shed/workshop was recently added along with a new driveway.
Location
State FL
County Duval
Community Section Land
Area 074-Paxon
Direction From I-10, take the Lane Ave exit (#357) heading north for about 3 miles. Turn left on Maude Road. Then left onto Kenny Road. Then a left on Pickettville Road. The property will be on your left.
Rooms
Other Rooms Guest House, Shed(s)
Interior
Interior Features Pantry, Primary Bathroom - Tub with Shower
Heating Central, Other
Cooling Central Air
Flooring Laminate
Laundry Electric Dryer Hookup, Washer Hookup
Exterior
Parking Features Detached, Garage
Garage Spaces 6.0
Fence Chain Link, Vinyl
Pool None
Utilities Available Cable Available, Cable Connected
Roof Type Shingle
Porch Porch, Screened
Total Parking Spaces 6
Private Pool No
Building
Lot Description Irregular Lot
Sewer Septic Tank
Water Well
Architectural Style Ranch
Structure Type Frame,Stucco
New Construction No
Schools
Elementary Schools Pickett
Middle Schools Jean Ribault
High Schools Jean Ribault
Others
Tax ID 0043570010
Acceptable Financing Cash, Conventional, FHA, VA Loan
Listing Terms Cash, Conventional, FHA, VA Loan
Read Less
Want to know what your home might be worth? Contact us for a FREE valuation!

Our team is ready to help you sell your home for the highest possible price ASAP
Bought with UNITED REAL ESTATE GALLERY





