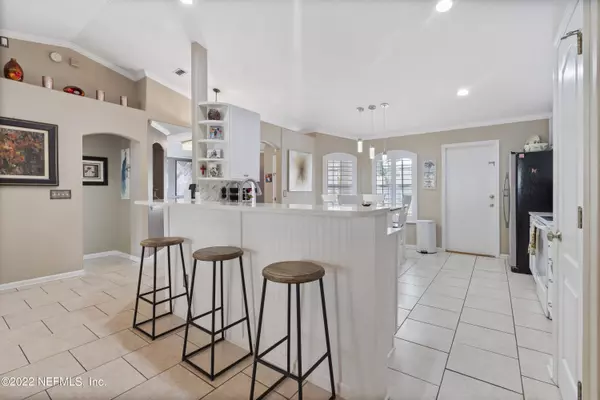$415,000
$424,900
2.3%For more information regarding the value of a property, please contact us for a free consultation.
5563 ALDEN BRIDGE DR Jacksonville, FL 32258
4 Beds
2 Baths
1,957 SqFt
Key Details
Sold Price $415,000
Property Type Single Family Home
Sub Type Single Family Residence
Listing Status Sold
Purchase Type For Sale
Square Footage 1,957 sqft
Price per Sqft $212
Subdivision Waterford Estates
MLS Listing ID 1192341
Sold Date 12/19/22
Style Traditional
Bedrooms 4
Full Baths 2
HOA Fees $83/qua
HOA Y/N Yes
Originating Board realMLS (Northeast Florida Multiple Listing Service)
Year Built 2000
Property Description
This is the one you've been waiting for...a Waterford Estate home offering inspiring spaces and exceptional outdoor living. This move-in ready, impeccably renovated, 4 bedroom and 2 bath residence features extensive crown molding upgrades, a main living area with fireplace and cathedral ceilings, a light and bright kitchen featuring quartz countertops, and a separate sunroom overlooking your rear patio retreat. The neighborhood pool, cabana, playground, basketball, and tennis courts are at the heart of this tranquil community.
Location
State FL
County Duval
Community Waterford Estates
Area 014-Mandarin
Direction From I-295 head South on Old St. Augustine Rd. Turn left on Greenland Rd. Turn right on Lake Fern Dr. Turn right on Alden Bridge Dr. Home on right.
Interior
Interior Features Breakfast Bar, Eat-in Kitchen, Entrance Foyer, Pantry, Primary Bathroom -Tub with Separate Shower, Split Bedrooms, Vaulted Ceiling(s), Walk-In Closet(s)
Heating Central
Cooling Central Air
Flooring Carpet, Tile
Fireplaces Number 1
Fireplaces Type Wood Burning
Fireplace Yes
Exterior
Garage Additional Parking, Attached, Garage
Garage Spaces 2.0
Fence Back Yard, Vinyl
Pool Community
Utilities Available Cable Available
Amenities Available Basketball Court, Playground, Tennis Court(s)
Waterfront No
Roof Type Shingle
Porch Patio
Parking Type Additional Parking, Attached, Garage
Total Parking Spaces 2
Private Pool No
Building
Lot Description Cul-De-Sac
Sewer Public Sewer
Water Public
Architectural Style Traditional
Structure Type Frame,Stucco,Vinyl Siding
New Construction No
Schools
Elementary Schools Greenland Pines
Middle Schools Twin Lakes Academy
High Schools Mandarin
Others
Tax ID 1571800050
Acceptable Financing Cash, Conventional, FHA
Listing Terms Cash, Conventional, FHA
Read Less
Want to know what your home might be worth? Contact us for a FREE valuation!

Our team is ready to help you sell your home for the highest possible price ASAP
Bought with WATSON REALTY CORP






