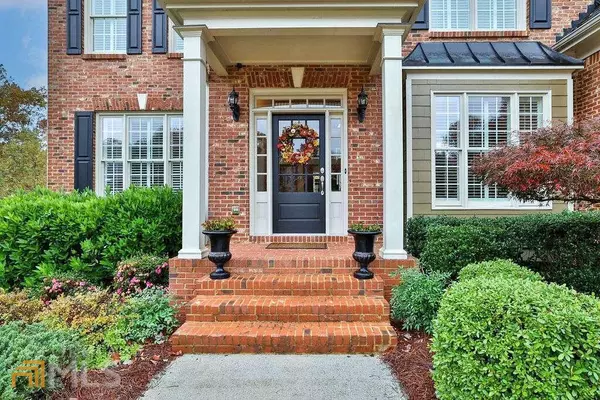Bought with Jamie Parker • EXP Realty LLC
$655,000
$650,000
0.8%For more information regarding the value of a property, please contact us for a free consultation.
1941 Riverpark LN Dacula, GA 30019
7 Beds
5 Baths
5,289 SqFt
Key Details
Sold Price $655,000
Property Type Single Family Home
Sub Type Single Family Residence
Listing Status Sold
Purchase Type For Sale
Square Footage 5,289 sqft
Price per Sqft $123
Subdivision Riversprings
MLS Listing ID 10106778
Sold Date 12/22/22
Style Brick 4 Side,Brick Front,Traditional
Bedrooms 7
Full Baths 5
Construction Status Resale
HOA Y/N Yes
Year Built 2005
Annual Tax Amount $6,089
Tax Year 2021
Lot Size 0.510 Acres
Property Description
Welcome home! Exquisite three sides brick home nestled on a cul-de-sac lot in the desirable Archer school district. YouCOre going to love the natural light that floods the main living areas and the 2-story foyer with gleaming wood floors. Enjoy entertaining and holiday meals in the formal dining room. Home office located directly off the foyer makes working from home a breeze. Home boasts grand staircase with metal balusters, cat-walk and views down into the family room setting this home apart from all the others. Family room with soaring ceilings allows light to pour in and the open concept kitchen/family room combination allows for easy daily living with friends and family. Kitchen boasts loads of counterspace, wonderful prep island, stunning granite counters and stainless appliances. . From here you will have access to the AMAZING screened in porch and back deck area. Sip your sweet tea or morning coffee while you enjoy the tranquil, wooded backyard. Guest bedrooms on main along with a full bath and large laundry room with tons of storage. Upstairs the ownerCOs retreat is massive with a sitting area, fireplace, huge walk-in closet and spa-like bath with glass shower and soaking tub to wash your cares away. Three additional guest rooms each have either their own bath suite or the family can share the Jack-n-Jill bath located between two of the large secondary bedrooms upstairs. If the main two levels of the home aren't enough, head down to the newly finished terrace level! Enjoy additional living areas, 2 bedrooms, a full bath, game room/workout room, built-ins, extra storage, and access to the backyard. This home has everything you've been looking for all while being located in a wonderful neighborhood offering resort style pools for swimming, multiple tennis courts and a playground.
Location
State GA
County Gwinnett
Rooms
Basement Bath Finished, Interior Entry, Exterior Entry, Finished, Full
Main Level Bedrooms 1
Interior
Interior Features Bookcases, Tray Ceiling(s), High Ceilings, Double Vanity, Pulldown Attic Stairs, Walk-In Closet(s)
Heating Natural Gas, Forced Air, Zoned
Cooling Ceiling Fan(s), Central Air, Zoned
Flooring Hardwood, Tile, Carpet
Fireplaces Number 2
Fireplaces Type Master Bedroom
Exterior
Parking Features Attached, Garage, Side/Rear Entrance
Garage Spaces 3.0
Fence Back Yard
Community Features Clubhouse, Playground, Pool, Tennis Court(s)
Utilities Available Underground Utilities, Cable Available, Electricity Available, Natural Gas Available, Phone Available, Sewer Available, Water Available
Roof Type Composition
Building
Story Two
Sewer Public Sewer
Level or Stories Two
Construction Status Resale
Schools
Elementary Schools Harbins
Middle Schools Mcconnell
High Schools Archer
Others
Acceptable Financing Other
Listing Terms Other
Financing Conventional
Read Less
Want to know what your home might be worth? Contact us for a FREE valuation!

Our team is ready to help you sell your home for the highest possible price ASAP

© 2024 Georgia Multiple Listing Service. All Rights Reserved.






