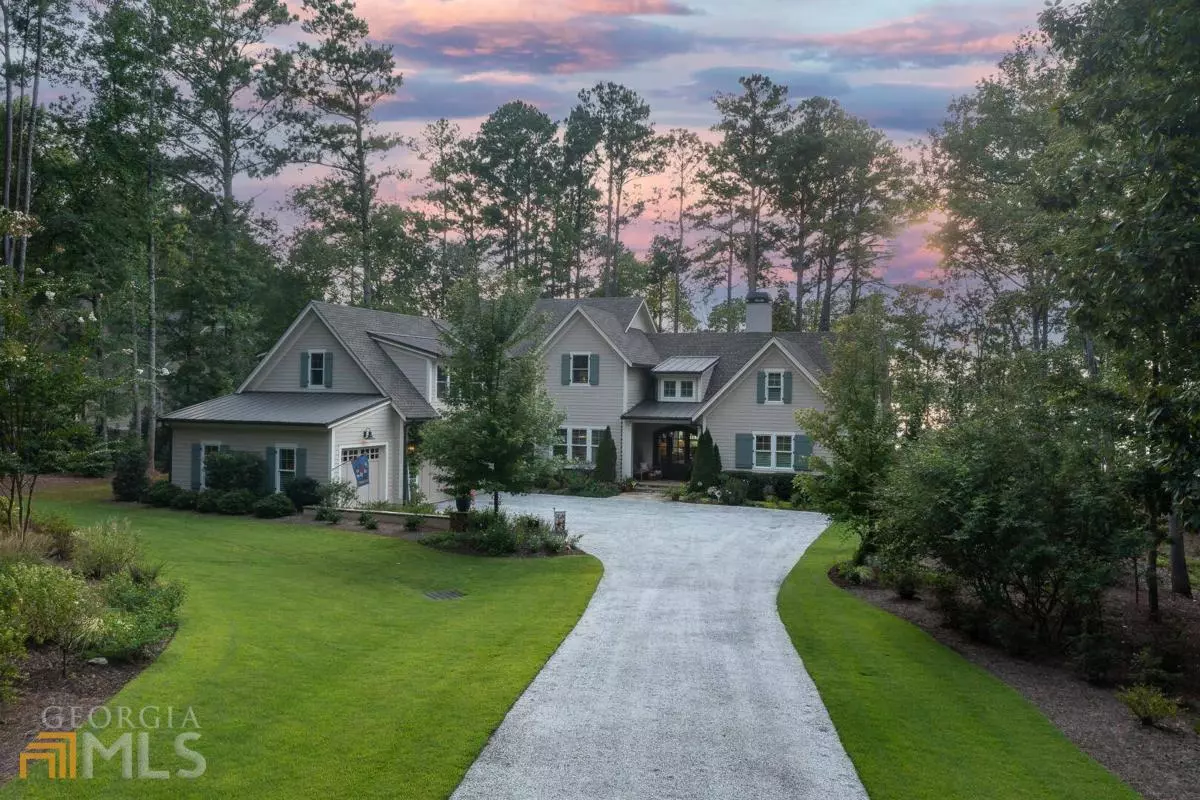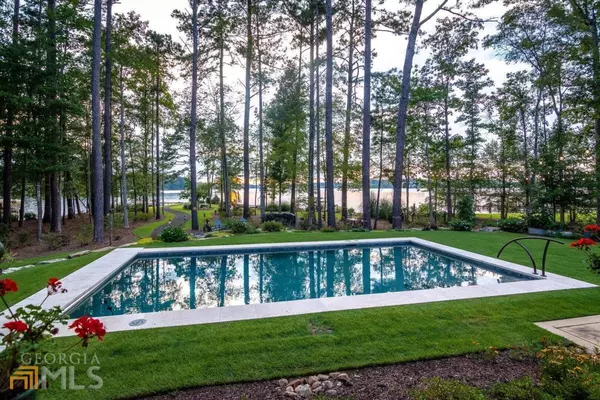$4,250,000
$4,495,000
5.5%For more information regarding the value of a property, please contact us for a free consultation.
123 Carolyn Eatonton, GA 31024
5 Beds
3.5 Baths
4,968 SqFt
Key Details
Sold Price $4,250,000
Property Type Single Family Home
Sub Type Single Family Residence
Listing Status Sold
Purchase Type For Sale
Square Footage 4,968 sqft
Price per Sqft $855
Subdivision Rp - Great Waters
MLS Listing ID 20086608
Sold Date 12/27/22
Style Other
Bedrooms 5
Full Baths 3
Half Baths 1
HOA Fees $1,540
HOA Y/N Yes
Originating Board Georgia MLS 2
Year Built 2018
Annual Tax Amount $10,639
Tax Year 2021
Lot Size 1.150 Acres
Acres 1.15
Lot Dimensions 1.15
Property Description
"STUNNING CUSTOM LAKEFRONT HOME WITH REFINED OUTDOOR LIVING IN REYNOLDS LAKE OCONEE" Welcome to this incredible custom home by one of Lake Oconee's premiere builders, DreamBuilt Homes, featuring over 4,900 square feet, 5 bedrooms, 3.5 baths on over 1.5 acres with 210' of shoreline creating a rare park-like level lake backyard with magnificent sunset views. Built in 2018, this home is the definition of "custom." Every detail, convenience, and comfort has been incorporated into a luxurious, relaxed space perfect for entertaining. The living room with 12" plank pine flooring overlooks the pool, beautifully landscaped yard and lake, and adjoins the unique dining room with custom banquette seating and 12' cabinet for serving, and shiplap walls. The kitchen is a Chef's dream with custom cabinets (each drawer with dividers) marble countertops, Sub-Zero 36" refrigerator with two freezer drawers, Sub-Zero undercounter refrigerator drawers, Wolf convection oven and steam oven, 36" Wolf warming drawers, 48" Wolf sealed burner range, Asko dishwasher, two separate full-size sinks, and a custom towel drying inset. In the wide hallway behind the kitchen you will find additional cabinets that house small appliances and pantry items. The hallway, with its beautiful slate floors, encompasses the half bath which is near the porch for easy access from the lake/pool, office, laundry room/bar area with outside access, study, and elevator. The master bedroom has serene lake views, double walk-in custom closets, and large master bath with heated floors. The second story features three spacious bedrooms, two full bathrooms, large craft room with custom built-ins. The outdoor setting is simply majestic with an 18x32 PebbleTec heated saltwater pool with 2' travertine coping and automatic cover built in 2021. The covered porch provides a gorgeous setting overlooking the pool, a beautiful peninsula, firepit, private max dock, and sandy beach area perfect for paddle boards. Take your golf cart to the dock along the path composed of durable, low-maintenance shredded tires. Outside storage room provides the perfect place to store lake gear. Other features include custom stone driveway with large parking area, handicap-accessible doorways, Hunter Douglas electric blinds, plantation shutters, Lutron light switches, huge walk-in attic for storage, extra-large 3-car garage, fresh water source at dock, and low-voltage landscape lighting. Membership is available.
Location
State GA
County Putnam
Rooms
Basement None
Dining Room Separate Room
Interior
Interior Features High Ceilings, Double Vanity, Separate Shower, Tile Bath, Walk-In Closet(s), Wet Bar, Master On Main Level
Heating Heat Pump, Other
Cooling Electric, Central Air, Heat Pump, Other
Flooring Hardwood, Tile, Stone
Fireplaces Number 1
Fireplaces Type Gas Starter, Masonry
Fireplace Yes
Appliance Electric Water Heater, Water Softener, Cooktop, Dishwasher, Double Oven, Disposal, Oven, Refrigerator
Laundry In Hall
Exterior
Exterior Feature Garden, Gas Grill, Sprinkler System, Dock
Parking Features Attached, Garage Door Opener, Garage
Garage Spaces 3.0
Pool In Ground, Heated, Salt Water
Community Features Boat/Camper/Van Prkg, Clubhouse, Gated, Golf, Lake, Marina, Park, Fitness Center, Playground, Pool, Street Lights, Tennis Court(s), Shared Dock
Utilities Available Electricity Available, Propane, Water Available
Waterfront Description Seawall,Private,Lake
View Y/N Yes
View Lake
Roof Type Concrete,Metal
Total Parking Spaces 3
Garage Yes
Private Pool Yes
Building
Lot Description Level
Faces Take Old Phoenix Rd NE to Wards Chapel Road. Turn left onto Reynolds Drive, turn left onto Carolyn Drive. Home is on the left.
Foundation Slab
Sewer Septic Tank
Water Public
Structure Type Concrete,Other
New Construction No
Schools
Elementary Schools Putnam County Primary/Elementa
Middle Schools Putnam County
High Schools Putnam County
Others
HOA Fee Include Maintenance Grounds,Private Roads,Security
Tax ID 104B124
Security Features Security System,Smoke Detector(s),Gated Community
Special Listing Condition Resale
Read Less
Want to know what your home might be worth? Contact us for a FREE valuation!

Our team is ready to help you sell your home for the highest possible price ASAP

© 2025 Georgia Multiple Listing Service. All Rights Reserved.





