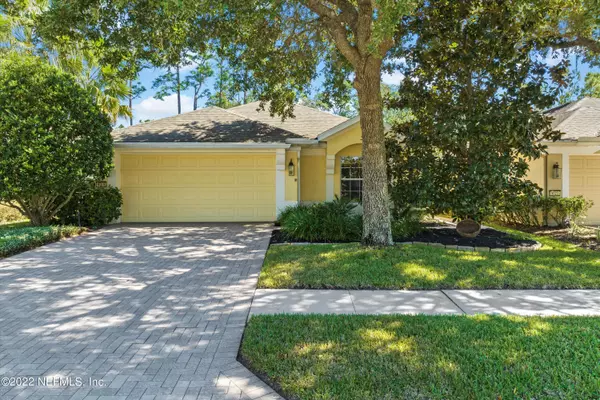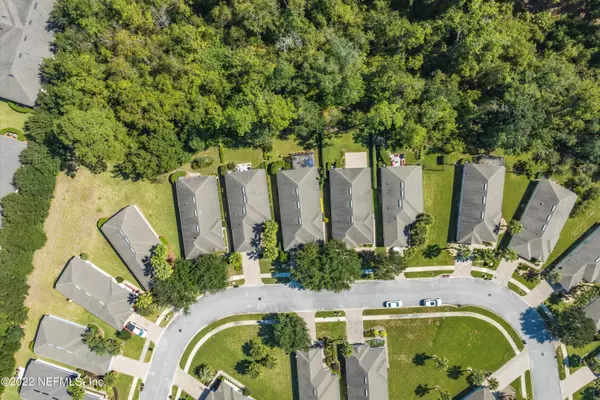$441,250
$450,000
1.9%For more information regarding the value of a property, please contact us for a free consultation.
9019 TROPICAL BEND CIR Jacksonville, FL 32256
3 Beds
2 Baths
1,719 SqFt
Key Details
Sold Price $441,250
Property Type Single Family Home
Sub Type Single Family Residence
Listing Status Sold
Purchase Type For Sale
Square Footage 1,719 sqft
Price per Sqft $256
Subdivision Sweetwater By Del Webb
MLS Listing ID 1194417
Sold Date 12/28/22
Style Ranch
Bedrooms 3
Full Baths 2
HOA Fees $195/mo
HOA Y/N Yes
Originating Board realMLS (Northeast Florida Multiple Listing Service)
Year Built 2006
Property Description
''Come & Join the Top 55+ Community Living in Jacksonville, where parkways and nature trails will lead you to a 20,000 sq ft amenity center including indoor & outdoor pools, spa, fitness center, library, meeting rooms, tennis & pickleball courts & much more.! This pristine 1719 sq ft 3-bedroom home is located in a gorgeous tropical paradise and private wooded preserve just minutes to the beaches, St Johns Town Center, and Mayo Clinic. The entire house was built out of solid concrete blocks, has a brick paver driveway & walkway, and a unique wood-grain ceramic tile flooring throughout. The kitchen is equipped with new stainless-steel appliances and Corian countertops. Large great room & dining room with oversized split bedrooms, and one could easily be an office. The master bath features double vanities, walk-in shower, and a large WIC. The triple sliding back doors open to a beautiful 450 sq ft enclosed lanai with paver floor is ideal for relaxing, entertaining or bird watching. The freshly painted interior makes it ready for you to move in!"
Location
State FL
County Duval
Community Sweetwater By Del Webb
Area 027-Intracoastal West-South Of Jt Butler Blvd
Direction Heading N on 295/9B exit R onto Baymeadows Rd - R onto Sweetwater Pkwy - L on Tropical Bend Cir - Home is on the Left
Interior
Interior Features Breakfast Bar, Eat-in Kitchen, Entrance Foyer, Pantry, Primary Bathroom - Shower No Tub, Primary Downstairs, Split Bedrooms, Walk-In Closet(s)
Heating Central, Heat Pump
Cooling Central Air
Flooring Tile
Exterior
Exterior Feature Storm Shutters
Garage Additional Parking, Attached, Garage, Garage Door Opener
Garage Spaces 2.0
Pool Community, None
Utilities Available Cable Available
Amenities Available Clubhouse, Fitness Center, Security, Tennis Court(s)
Waterfront No
View Protected Preserve
Roof Type Shingle
Accessibility Accessible Common Area
Porch Patio, Porch, Screened
Parking Type Additional Parking, Attached, Garage, Garage Door Opener
Total Parking Spaces 2
Private Pool No
Building
Lot Description Sprinklers In Front, Sprinklers In Rear
Sewer Public Sewer
Water Public
Architectural Style Ranch
Structure Type Concrete,Stucco
New Construction No
Schools
Elementary Schools Twin Lakes Academy
Middle Schools Twin Lakes Academy
High Schools Atlantic Coast
Others
HOA Name 1st Svc Residential
Senior Community Yes
Tax ID 1677573330
Security Features Smoke Detector(s)
Acceptable Financing Cash, Conventional, VA Loan
Listing Terms Cash, Conventional, VA Loan
Read Less
Want to know what your home might be worth? Contact us for a FREE valuation!

Our team is ready to help you sell your home for the highest possible price ASAP
Bought with WATSON REALTY CORP






