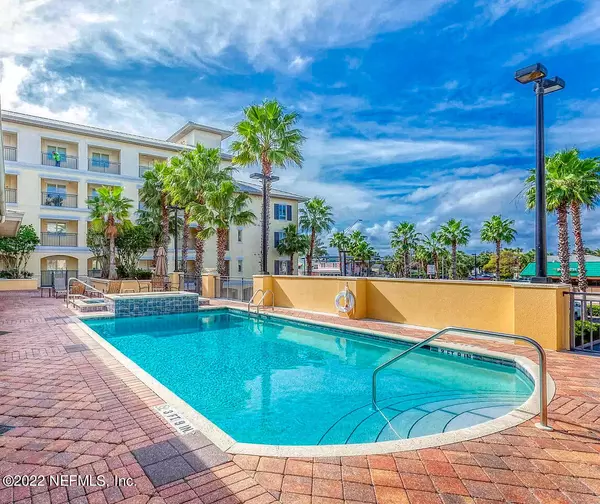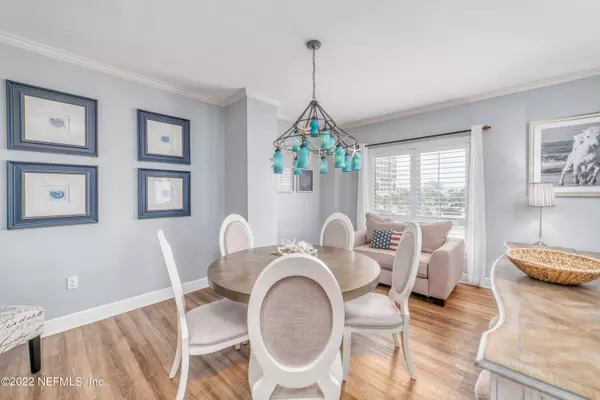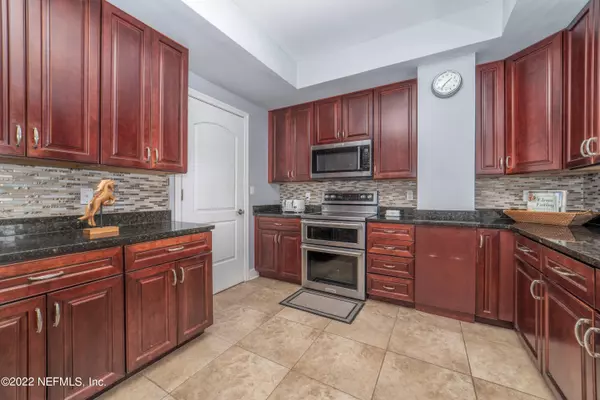$600,000
$609,900
1.6%For more information regarding the value of a property, please contact us for a free consultation.
525 3RD ST N #303 Jacksonville Beach, FL 32250
3 Beds
2 Baths
1,647 SqFt
Key Details
Sold Price $600,000
Property Type Condo
Sub Type Condominium
Listing Status Sold
Purchase Type For Sale
Square Footage 1,647 sqft
Price per Sqft $364
Subdivision Pier Point
MLS Listing ID 1169676
Sold Date 01/06/23
Style Ranch
Bedrooms 3
Full Baths 2
HOA Fees $441/mo
HOA Y/N Yes
Originating Board realMLS (Northeast Florida Multiple Listing Service)
Year Built 2007
Property Description
NEW PRICE & OPEN 10/19: 4:30-7pm! Just 1.5 Blocks from the Ocean! SHADED Porch with unobstructed view to the South. Spacious Kitchen with Kitchen Aid Appliances (2017) featuring Double Oven and Armoire Refrigerator, Cherry Cabinets, Quartz Counters and Walk-In Pantry. Wrap-around Breakfast Bar perfect for entertaining. Collector's ''Sarah Chandelier'' in Dining Area (a $7,000 value). CoreTec Luxury Vinyl Plank Floors in main rooms. Ceramic Tile on Balcony. Owners BR includes Blackout Blinds, Tray Ceiling, and Closet System. Keyless Entry & Custom Plantation Shutters throughout. Unit includes one garage space & storage shed. Exterior recently painted for durability against the elements. Furniture and Artwork may be for sale. Ask about the Bank of England Rate Advantage Program! Program!
Location
State FL
County Duval
Community Pier Point
Area 211-Jacksonville Beach-Ne
Direction On 3rd St, or A1A, north of Beach Ave, S of Atlantic. Parking in front of building at street level shops or on-street on 4th Ave N.
Interior
Interior Features Breakfast Bar, Pantry, Primary Bathroom -Tub with Separate Shower, Split Bedrooms, Walk-In Closet(s)
Heating Central, Electric, Heat Pump
Cooling Central Air
Flooring Carpet, Tile, Vinyl
Exterior
Exterior Feature Balcony
Parking Features Assigned, Underground
Garage Spaces 1.0
Pool Community
Amenities Available Clubhouse, Fitness Center, Management - Full Time, Security, Spa/Hot Tub
Porch Porch, Screened
Total Parking Spaces 1
Private Pool No
Building
Lot Description Other
Story 5
Sewer Public Sewer
Water Public
Architectural Style Ranch
Level or Stories 5
Structure Type Concrete,Stucco
New Construction No
Schools
Elementary Schools San Pablo
Middle Schools Duncan Fletcher
High Schools Duncan Fletcher
Others
HOA Fee Include Insurance,Maintenance Grounds,Trash
Tax ID 1739935140
Security Features Entry Phone/Intercom
Acceptable Financing Cash, Conventional
Listing Terms Cash, Conventional
Read Less
Want to know what your home might be worth? Contact us for a FREE valuation!

Our team is ready to help you sell your home for the highest possible price ASAP
Bought with THE LEGENDS OF REAL ESTATE






