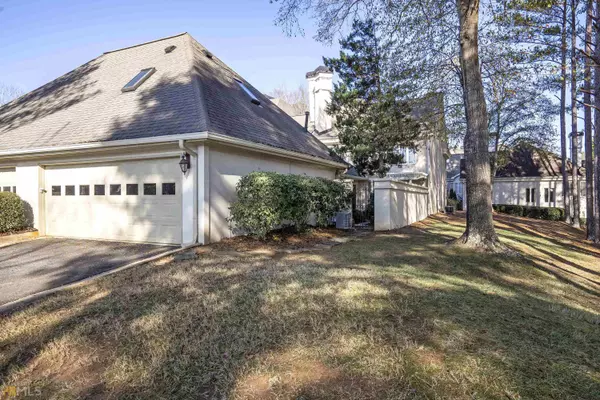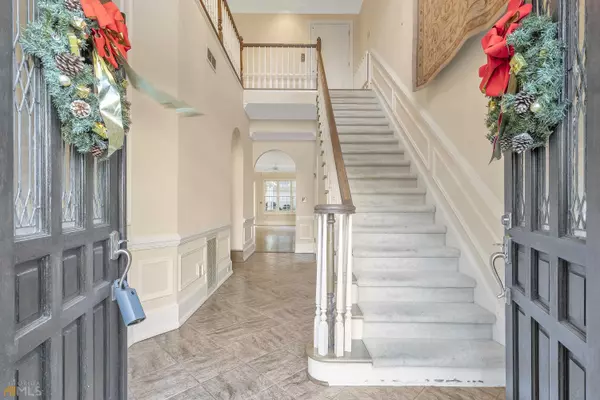Bought with Christina Patel • Keller Williams Rlty. Buckhead
$674,000
$694,000
2.9%For more information regarding the value of a property, please contact us for a free consultation.
122 Summerour Vale Duluth, GA 30097
3 Beds
2.5 Baths
2,650 SqFt
Key Details
Sold Price $674,000
Property Type Townhouse
Sub Type Townhouse
Listing Status Sold
Purchase Type For Sale
Square Footage 2,650 sqft
Price per Sqft $254
Subdivision Village At Thornhill
MLS Listing ID 20092054
Sold Date 01/24/23
Style European,Tudor
Bedrooms 3
Full Baths 2
Half Baths 1
Construction Status Resale
HOA Fees $7,020
HOA Y/N Yes
Year Built 1987
Annual Tax Amount $3,228
Tax Year 2022
Lot Size 2,962 Sqft
Property Description
Welcome home to Johns Creek. An incredible three bedroom, two and a half bath, end unit townhouse is waiting for you. Location is KEY in this listing. Five minutes and you can be at any of the several golf courses to include Atlanta Athletic Club or at Perimeter Church. With Medlock Bridge Rd (Hwy 141) only one turn away from the subdivision you can get to Cumming, Duluth, or Norcross in no time. This townhouse has a gorgeous, peaceful courtyard with a working water fountain to melt those daily stresses away. If you aren't feeling the stairs to get to the bedrooms, use the elevator instead. The kitchen has double ovens, and the cabinets are very tall. A window over the kitchen sink gives you a private view into a meadow. From the kitchen you can find a quiet fireplace den, and a breakfast area (or office space). A formal dining room connects to the living room with another cozy fireplace for those cool nights. Moving upstairs you'll find three bedrooms; one of which is a Jack n' Jill, and both with plenty of closet space. The owners suite is large with plenty of natural light and opens to the owners bathroom with two closets, double vanity, soaking tub and a walk in shower. One of only 16 townhouses in gated The Village at Thornhill. This opportunity will provide you with as much peace or as much fellowship as you desire. HOA includes security gate, water, trash, and ground maintenance.
Location
State GA
County Fulton
Rooms
Basement None
Interior
Interior Features Central Vacuum, Bookcases, High Ceilings, Double Vanity, Two Story Foyer, Soaking Tub, Separate Shower, Tile Bath, Walk-In Closet(s)
Heating Central, Forced Air
Cooling Ceiling Fan(s), Central Air, Attic Fan
Flooring Hardwood, Tile, Carpet
Fireplaces Number 2
Fireplaces Type Family Room, Living Room, Other, Gas Starter, Gas Log
Exterior
Parking Features Garage Door Opener, Garage, Side/Rear Entrance
Garage Spaces 2.0
Community Features Gated, Sidewalks, Street Lights
Utilities Available Underground Utilities, Sewer Connected, High Speed Internet
Roof Type Composition
Building
Story Two
Foundation Slab
Sewer Public Sewer
Level or Stories Two
Construction Status Resale
Schools
Elementary Schools Barnwell
Middle Schools Autrey Milll
High Schools Johns Creek
Others
Acceptable Financing Cash, Conventional, VA Loan
Listing Terms Cash, Conventional, VA Loan
Financing Conventional
Read Less
Want to know what your home might be worth? Contact us for a FREE valuation!

Our team is ready to help you sell your home for the highest possible price ASAP

© 2024 Georgia Multiple Listing Service. All Rights Reserved.






