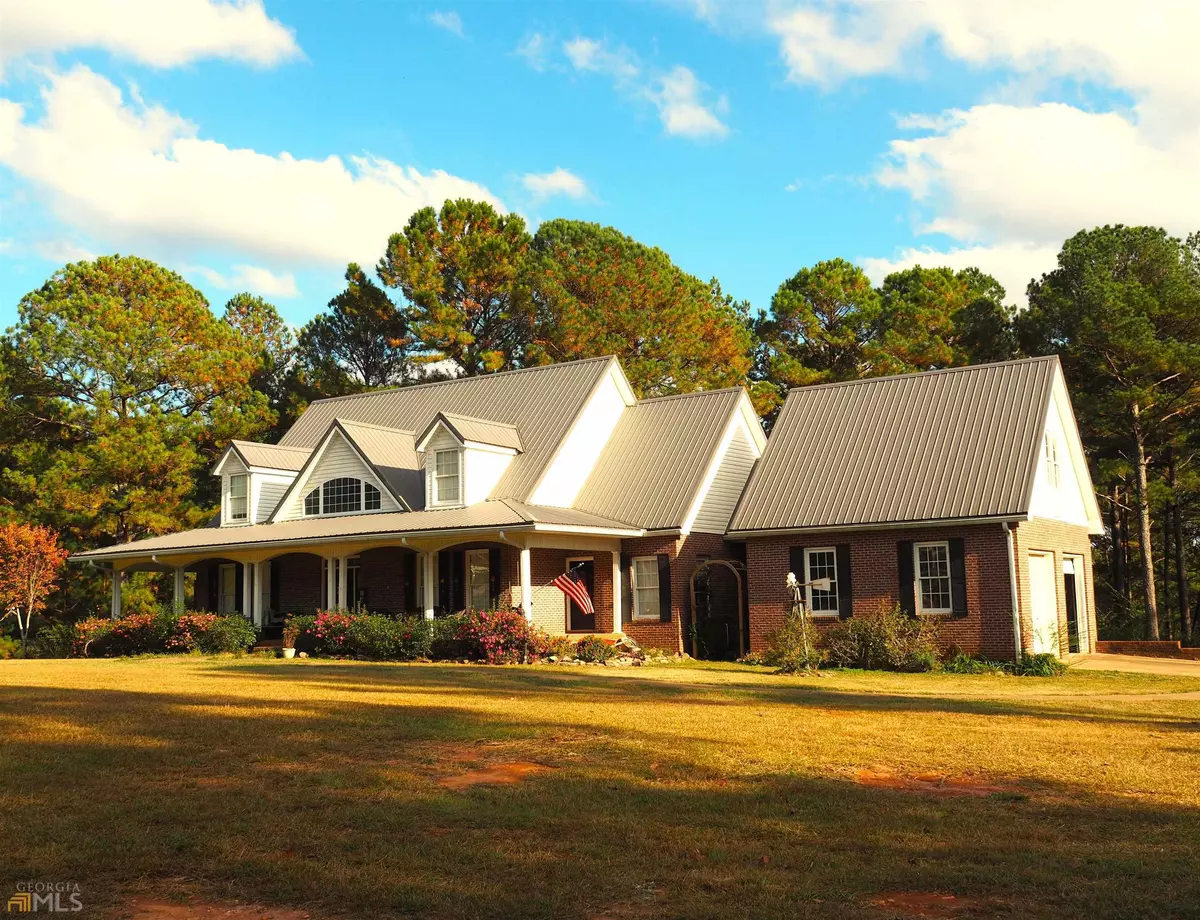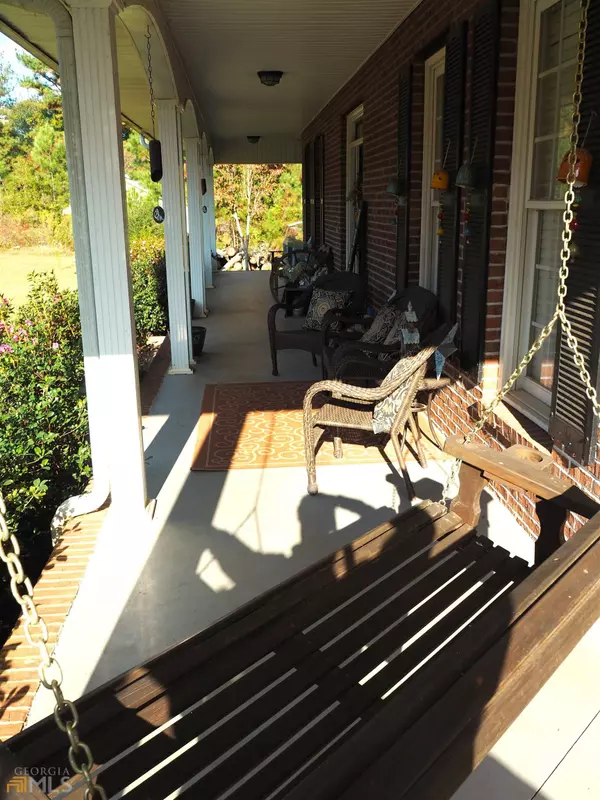$385,000
$450,000
14.4%For more information regarding the value of a property, please contact us for a free consultation.
2025 W Highway 54 Hogansville, GA 30230
4 Beds
5 Baths
4,245 SqFt
Key Details
Sold Price $385,000
Property Type Single Family Home
Sub Type Single Family Residence
Listing Status Sold
Purchase Type For Sale
Square Footage 4,245 sqft
Price per Sqft $90
MLS Listing ID 20084136
Sold Date 01/27/23
Style Brick 4 Side,Traditional
Bedrooms 4
Full Baths 5
HOA Y/N No
Originating Board Georgia MLS 2
Year Built 2002
Annual Tax Amount $3,666
Tax Year 2022
Lot Size 3.500 Acres
Acres 3.5
Lot Dimensions 3.5
Property Description
It's not too late to find your dream home! If quiet country living is what you are looking for - then your dreams are about to come true! Located on a 3.5 acre lot this home features a covered porch on three sides with access from bedrooms and the great room. Vaulted ceilings and an open floorplan in the main living area are accented by a huge true masonry fireplace and beautiful hardwood floors. Main floor features the master bedroom and a secondary bedroom with a private entrance. Kitchen has new stainless steel appliances. Upstairs are two large bedrooms and baths. The basement features a playroom area, safe room, laundry room and full bath (perfect for a quick change after enjoying your salt water pool) The beautiful salt water pool is only a year old and with a covered patio and easy entrance into the basement can provide the perfect spot to entertain! Ample storage throughout this home with a room above the two car garage for additional storage. Level front yard and wooded backyard provide plenty of elbow room for the kids to play and enjoy the great outdoors. PLEASE call agent for an appointment. Would appreciate 24 hours notice.
Location
State GA
County Troup
Rooms
Basement Finished Bath, Interior Entry, Exterior Entry, Finished, Partial
Dining Room Seats 12+, Separate Room
Interior
Interior Features Vaulted Ceiling(s), High Ceilings, Double Vanity, Separate Shower, Tile Bath, Walk-In Closet(s), Master On Main Level
Heating Electric, Heat Pump, Zoned
Cooling Electric, Ceiling Fan(s), Heat Pump, Zoned
Flooring Hardwood, Tile, Carpet
Fireplaces Number 1
Fireplaces Type Family Room, Masonry
Fireplace Yes
Appliance Electric Water Heater, Convection Oven, Dishwasher, Double Oven, Microwave, Refrigerator, Stainless Steel Appliance(s)
Laundry In Basement
Exterior
Parking Features Attached, Garage Door Opener, Garage, Kitchen Level, Parking Pad, Storage
Garage Spaces 2.0
Pool In Ground, Salt Water
Community Features None
Utilities Available Cable Available, Electricity Available
View Y/N No
Roof Type Metal
Total Parking Spaces 2
Garage Yes
Private Pool Yes
Building
Lot Description Private, Sloped
Faces Youngs Mill Rd. Right onto Highway 54. Home will be on your right. If coming from Franklin take a left onto Highway 54. Home will be on your right.
Sewer Septic Tank
Water Private, Well
Structure Type Brick
New Construction No
Schools
Elementary Schools Hillcrest
Middle Schools Callaway
High Schools Callaway
Others
HOA Fee Include None
Tax ID 0430 000063W
Acceptable Financing Cash, Conventional, FHA, VA Loan
Listing Terms Cash, Conventional, FHA, VA Loan
Special Listing Condition Resale
Read Less
Want to know what your home might be worth? Contact us for a FREE valuation!

Our team is ready to help you sell your home for the highest possible price ASAP

© 2025 Georgia Multiple Listing Service. All Rights Reserved.





