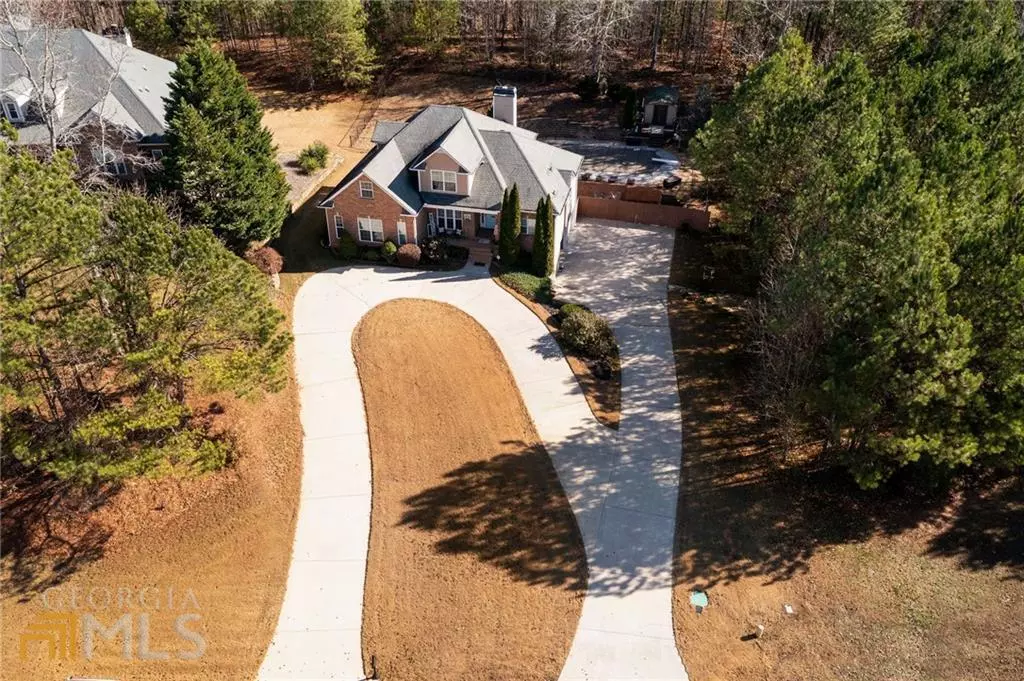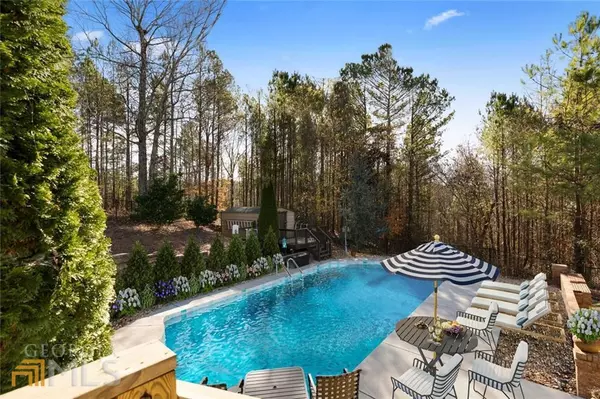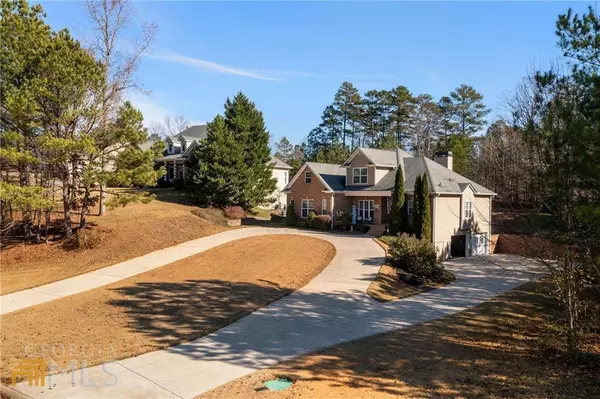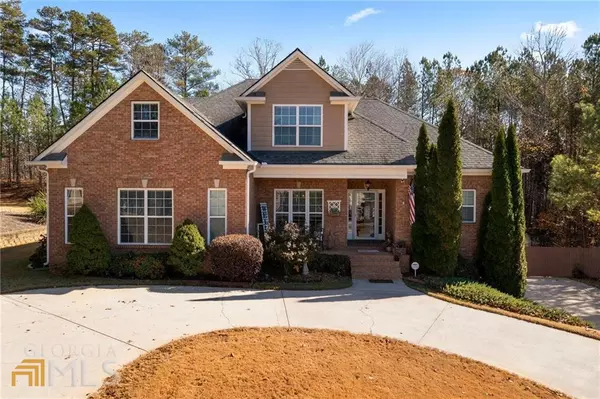$506,000
$486,000
4.1%For more information regarding the value of a property, please contact us for a free consultation.
33 Eagles View Cartersville, GA 30121
5 Beds
3.5 Baths
2,715 SqFt
Key Details
Sold Price $506,000
Property Type Single Family Home
Sub Type Single Family Residence
Listing Status Sold
Purchase Type For Sale
Square Footage 2,715 sqft
Price per Sqft $186
Subdivision Eagles Lake
MLS Listing ID 10114254
Sold Date 02/07/23
Style Craftsman,Traditional
Bedrooms 5
Full Baths 3
Half Baths 1
HOA Y/N No
Originating Board Georgia MLS 2
Year Built 2006
Annual Tax Amount $3,442
Tax Year 2021
Lot Size 0.690 Acres
Acres 0.69
Lot Dimensions 30056.4
Property Description
Start planning your pool parties today in this professionally landscaped oasis including an in-ground pool. Enjoy the long weekends entertaining on your cozy back porch complete with an illuminated cabana overlooking the private grounds and pool. This spacious 5 BR/3.5 BA Cartersville home welcomes you with a circular drive to main level plus and separate driveway to lower finished level. Entering the foyer of this Craftsman charmer you are greeted with beautiful hardwood flooring and a formal dining room with custom molding and wainscoting. The kitchen include tile backsplash, granite countertops, under-mount stainless steel sink. Oversized great room with gas fireplace plus an additional living room overlooking backyard. Owners suite on main level complete with separate tub and tile shower plus dual vanities. Upstairs you will find 3 large bedrooms and full bath. On the terrace level a finished basement can be used as a teen apartment or in-law suite! Two finished room, tons of storage and full bath. And thereas a separate outbuilding for your pool supplies or extra storage. Tons of space with the oversized 2 car garage as well. Close to shopping, restaurants, I-75. NO HOA community. There is also an additional 1 plus acre lot that can be purchased with property for additional outdoor living. Donat pass up this l!
Location
State GA
County Bartow
Rooms
Basement Finished Bath, Interior Entry, Finished, Partial
Dining Room Seats 12+, Separate Room
Interior
Interior Features Double Vanity, Walk-In Closet(s), Master On Main Level
Heating Electric, Central
Cooling Ceiling Fan(s), Central Air
Flooring Hardwood, Tile, Carpet
Fireplaces Number 2
Fireplace Yes
Appliance Dishwasher, Oven/Range (Combo)
Laundry Other
Exterior
Parking Features Attached, Garage
Community Features None
Utilities Available Cable Available, Electricity Available
View Y/N No
Roof Type Composition
Garage Yes
Private Pool No
Building
Lot Description Level, Private
Faces GPS friendly
Sewer Septic Tank
Water Public
Structure Type Brick
New Construction No
Schools
Elementary Schools Cloverleaf
Middle Schools Red Top
High Schools Cass
Others
HOA Fee Include None
Tax ID 0100D0001019
Special Listing Condition Resale
Read Less
Want to know what your home might be worth? Contact us for a FREE valuation!

Our team is ready to help you sell your home for the highest possible price ASAP

© 2025 Georgia Multiple Listing Service. All Rights Reserved.





