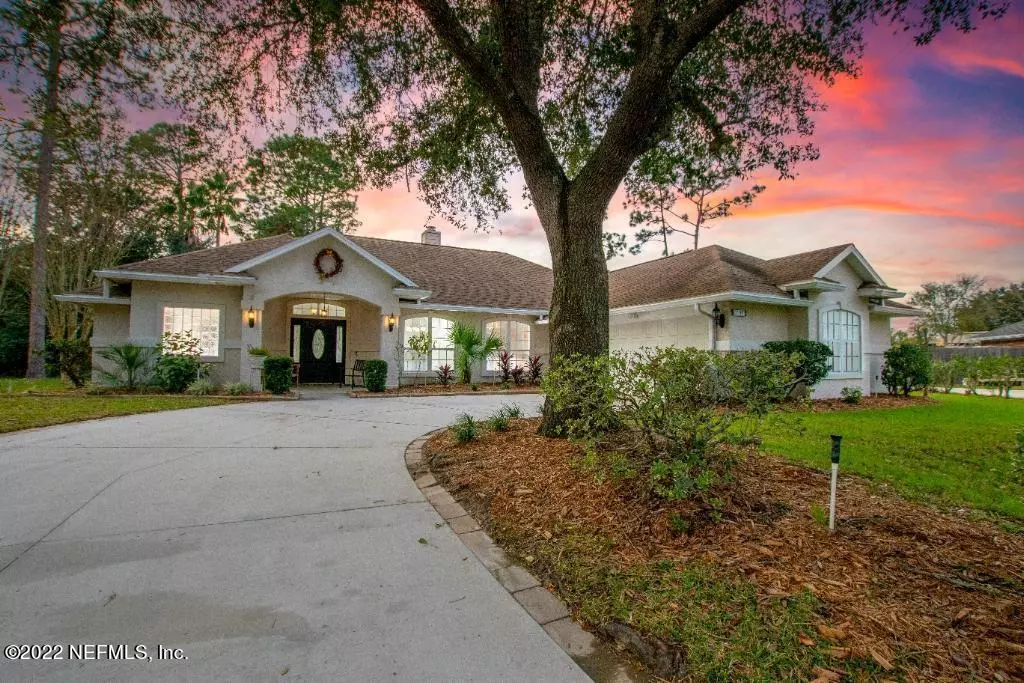$444,500
$459,900
3.3%For more information regarding the value of a property, please contact us for a free consultation.
3196 FIRESIDE DR Middleburg, FL 32068
4 Beds
2 Baths
2,240 SqFt
Key Details
Sold Price $444,500
Property Type Single Family Home
Sub Type Single Family Residence
Listing Status Sold
Purchase Type For Sale
Square Footage 2,240 sqft
Price per Sqft $198
Subdivision Villages Of Fireside
MLS Listing ID 1201614
Sold Date 02/16/23
Style Traditional
Bedrooms 4
Full Baths 2
HOA Fees $54/ann
HOA Y/N Yes
Originating Board realMLS (Northeast Florida Multiple Listing Service)
Year Built 1997
Lot Dimensions .349 acre
Property Description
It's a New Year, come home to this gracious home located in highly desirable Villages of Fireside, a gated community. This inviting home has soaring ceilings and sun filled rooms. The owner has relocated, home is vacant; to display the homes versatility we are providing several virtual staging designs. As you tour the rooms imagine how you would decorate the space. Recent upgrades include kitchen, baths, flooring and lighting to name a few. Home's lawn and gardens have been groomed for winter. This community enjoys a nature walk with a picnic area on Black Creek. Please take a moment out of this holiday season and virtually tour this beautiful property, then call and we will be happy to show the home to you personally. Back-up contracts are welcome.
Location
State FL
County Clay
Community Villages Of Fireside
Area 146-Middleburg-Ne
Direction Directions to your customers new home; Blanding Blvd S. to Henley Rd, left on Henley, cross 220 and proceed to Fireside Dr on left. to enter this gated community dial 8685 and hit call.
Interior
Interior Features Breakfast Bar, Eat-in Kitchen, Entrance Foyer, Kitchen Island, Primary Bathroom -Tub with Separate Shower, Primary Downstairs, Split Bedrooms, Vaulted Ceiling(s), Walk-In Closet(s)
Heating Central, Electric, Heat Pump, Other
Cooling Central Air
Flooring Carpet, Concrete, Tile, Vinyl
Fireplaces Type Double Sided, Wood Burning
Furnishings Unfurnished
Fireplace Yes
Laundry Electric Dryer Hookup, Washer Hookup
Exterior
Parking Features Additional Parking, Attached, Covered, Garage, Garage Door Opener
Garage Spaces 2.0
Fence Back Yard, Wood
Pool None
Utilities Available Cable Available
Amenities Available Boat Dock, Jogging Path, Laundry, Playground, RV/Boat Storage, Trash
Roof Type Shingle
Porch Front Porch, Patio, Porch, Screened
Total Parking Spaces 2
Private Pool No
Building
Lot Description Cul-De-Sac, Sprinklers In Front, Sprinklers In Rear
Sewer Public Sewer
Water Public
Architectural Style Traditional
Structure Type Frame,Shell Dash
New Construction No
Others
Tax ID 04052500898900912
Security Features Smoke Detector(s)
Acceptable Financing Cash, Conventional, FHA, VA Loan
Listing Terms Cash, Conventional, FHA, VA Loan
Read Less
Want to know what your home might be worth? Contact us for a FREE valuation!

Our team is ready to help you sell your home for the highest possible price ASAP
Bought with WATSON REALTY CORP





