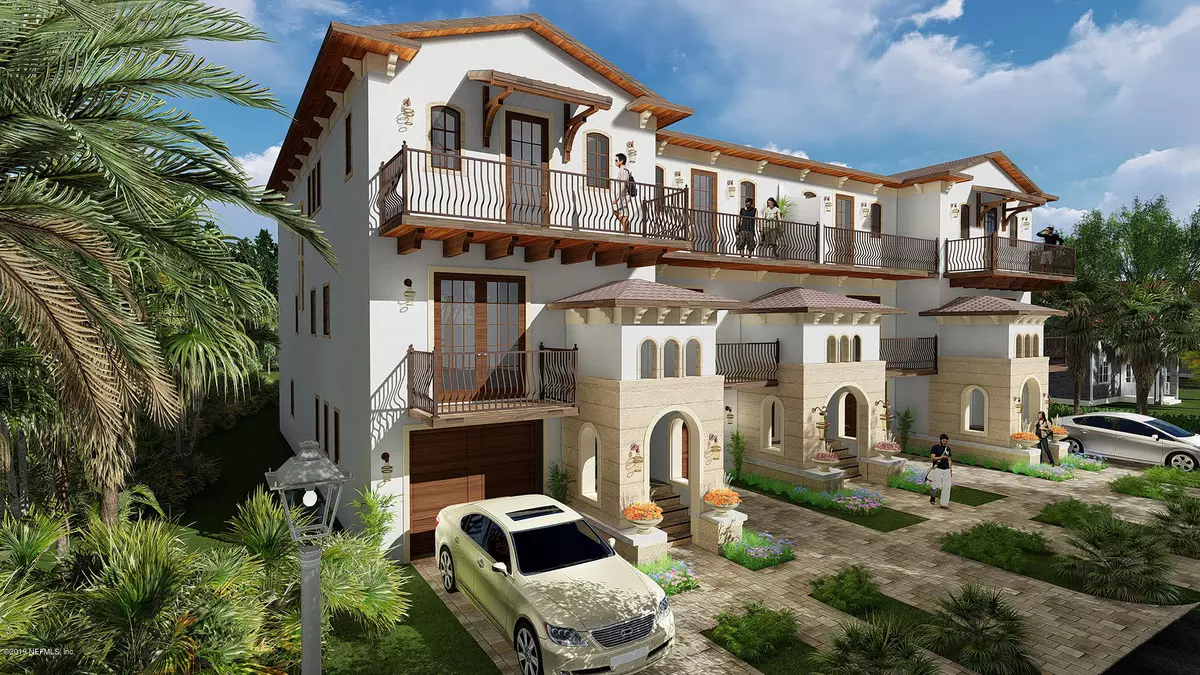$1,478,000
$1,478,000
For more information regarding the value of a property, please contact us for a free consultation.
217 11TH AVE S Jacksonville Beach, FL 32250
4 Beds
5 Baths
2,718 SqFt
Key Details
Sold Price $1,478,000
Property Type Townhouse
Sub Type Townhouse
Listing Status Sold
Purchase Type For Sale
Square Footage 2,718 sqft
Price per Sqft $543
Subdivision Permenters R/P Atlantic
MLS Listing ID 999536
Sold Date 02/28/23
Bedrooms 4
Full Baths 4
Half Baths 1
Construction Status Under Construction
HOA Fees $285/qua
HOA Y/N Yes
Originating Board realMLS (Northeast Florida Multiple Listing Service)
Year Built 2019
Property Description
Just 2 Blocks to the Ocean. Town Home Features 4 Bedrooms 4 Full Bathrooms and a half Bath. First Floor has a 1 car garage with plenty of storage and room for a golf cart.1st Floor also has storage room and bathroom. Second Floor has the Master Bedroom and Living Room. Third Floor has 2 bedrooms with 2 full baths and a common area. Flooring will have Marble throughout. Town Home comes with an elevator and over 500 square feet of balconies. Kitchen has 42' upper cabinets, Thermador appliances and Quartz tops. Each unit will have a 22KW Generator hooked up to city gas. Gas Water Heater and sprinkler system inside. Back Patio features an outdoor patio and gas spigot. Backyard with white Vinyl fence and grass. Pela windows and a Pre Wired security system as well. Very Low HOA of $855 a quarte
Location
State FL
County Duval
Community Permenters R/P Atlantic
Area 212-Jacksonville Beach-Se
Direction From 3rd St head North to right on 11th Ave S, Town Homes will be on your left
Interior
Interior Features Breakfast Bar, Primary Bathroom - Shower No Tub, Split Bedrooms, Walk-In Closet(s)
Heating Central, Heat Pump
Cooling Central Air, Electric
Flooring Carpet, Tile
Laundry Electric Dryer Hookup, Washer Hookup
Exterior
Garage Spaces 2.0
Fence Back Yard
Pool None
Waterfront No
Roof Type Metal,Shingle
Porch Front Porch
Total Parking Spaces 2
Private Pool No
Building
Sewer Public Sewer
Water Public
Structure Type Concrete
New Construction Yes
Construction Status Under Construction
Schools
Elementary Schools Seabreeze
Middle Schools Duncan Fletcher
High Schools Duncan Fletcher
Others
Security Features Fire Sprinkler System
Acceptable Financing Cash, Conventional, VA Loan
Listing Terms Cash, Conventional, VA Loan
Read Less
Want to know what your home might be worth? Contact us for a FREE valuation!

Our team is ready to help you sell your home for the highest possible price ASAP






