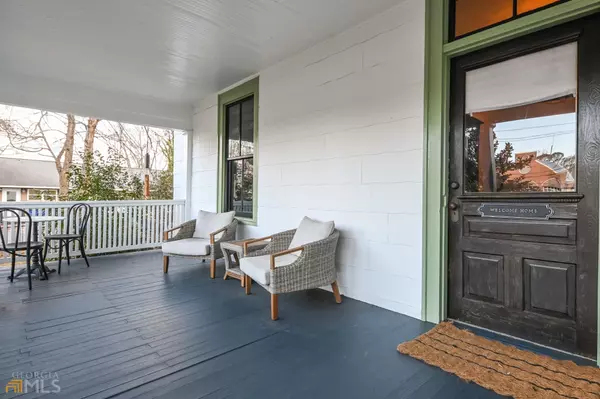Bought with Etienne Derocher • Sound Real Estate
$415,000
$425,000
2.4%For more information regarding the value of a property, please contact us for a free consultation.
905 Oglethorpe AVE Athens, GA 30606
2 Beds
1 Bath
1,407 SqFt
Key Details
Sold Price $415,000
Property Type Single Family Home
Sub Type Single Family Residence
Listing Status Sold
Purchase Type For Sale
Square Footage 1,407 sqft
Price per Sqft $294
Subdivision Normaltown
MLS Listing ID 20097099
Sold Date 02/24/23
Style Bungalow/Cottage
Bedrooms 2
Full Baths 1
Construction Status Resale
HOA Y/N No
Year Built 1910
Annual Tax Amount $4,274
Tax Year 2022
Lot Size 10,018 Sqft
Property Description
Century-plus charm abounds in this mindfully updated two-bedroom, one-bathroom Athens cottage, conveniently located near everything that makes life beautiful! Nestled on a fenced and shady corner lot with walkway lighting, this cottage is within walking distance of the heart of Normaltown with numerous local restaurants, live music venues and easy proximity to the UGA Medical School and Health Sciences campus. You'll also be a short walk to Bishop Park and the incredible farmers' market. Simply step through the front door into the classic wide central hall for your first glimpse of the period woodwork and original design in this home, which also features 12-foot ceilings and oak/heart pine flooring throughout. You'll immediately be drawn to the living room, which features an updated fireplace and antique bookshelf/cabinetry. To the right you'll find the first of two bedrooms. This one is oversized and airy with multiple windows and a large closet for storage. The second bedroom is also spacious, with natural light and a ceiling fan. Continue on to the kitchen, which includes custom reclaimed pine cabinetry, a gorgeous farmhouse apron sink, and high-end stainless-steel appliances, including a Jenn Air gas stove and refrigerator and new dishwasher. The kitchen is accented with terra cotta tile flooring. A separate dining area offers a gorgeous environment for dining and entertaining with French doors leading outside. The renovated bathroom includes retro tile floors, a custom vanity with vessel sink and a claw-foot tub with shower, in keeping with the historic nature of the home. As a bonus, this home will be worry free for years with the new roof, new exterior paint, updated fence, and new HVAC system. There's also room for three cars to park on this lot. While the interior of the cottage is completely charming, the multiple outdoor living spaces will seal this deal. An oversized, shady front porch is quite private, incredible for relaxing and recharging. The fenced-in, absolutely private backyard is an entertainer's paradise, with a back porch, private dining space and firepit/lounge area. Time to fire up the barbeque and invite some friends over for a housewarming party!
Location
State GA
County Clarke
Rooms
Basement Crawl Space
Main Level Bedrooms 2
Interior
Interior Features High Ceilings, Pulldown Attic Stairs, Tile Bath, Master On Main Level
Heating Central
Cooling Central Air
Flooring Hardwood, Tile
Fireplaces Number 1
Fireplaces Type Living Room, Gas Log
Exterior
Parking Features None
Community Features None
Utilities Available Sewer Connected, Electricity Available, High Speed Internet, Natural Gas Available, Phone Available, Water Available
Roof Type Composition
Building
Story One
Sewer Public Sewer
Level or Stories One
Construction Status Resale
Schools
Elementary Schools Oglethorpe Avenue
Middle Schools Burney Harris Lyons
High Schools Clarke Central
Others
Financing Conventional
Read Less
Want to know what your home might be worth? Contact us for a FREE valuation!

Our team is ready to help you sell your home for the highest possible price ASAP

© 2025 Georgia Multiple Listing Service. All Rights Reserved.





