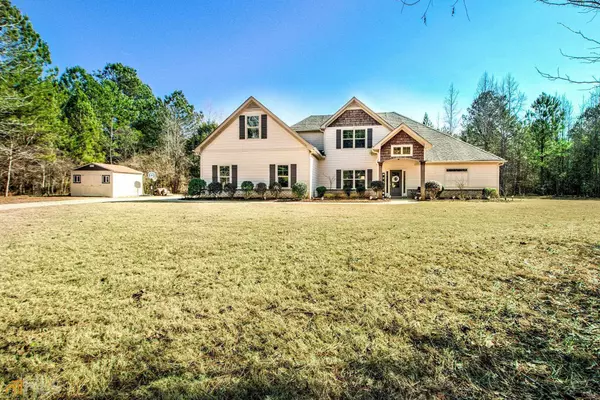Bought with April Parker • Chapman Hall Realtors
$620,000
$609,900
1.7%For more information regarding the value of a property, please contact us for a free consultation.
87 Tranquil RD Senoia, GA 30276
4 Beds
3.5 Baths
3,210 SqFt
Key Details
Sold Price $620,000
Property Type Single Family Home
Sub Type Single Family Residence
Listing Status Sold
Purchase Type For Sale
Square Footage 3,210 sqft
Price per Sqft $193
Subdivision Standing Rock Estates
MLS Listing ID 20099578
Sold Date 02/28/23
Style Craftsman
Bedrooms 4
Full Baths 3
Half Baths 1
Construction Status Resale
HOA Y/N No
Year Built 2017
Annual Tax Amount $4,432
Tax Year 2021
Lot Size 5.000 Acres
Property Description
Picturesque, craftsman home perfectly situated on 5 acres. As you enter you will find an open concept living with a separate formal dining room with exquisite woodwork and trim. Your powder bath is perfectly located off the main living. The mudroom/laundry room is perfectly off the garage entering the spacious kitchen! Notice the designer kitchen that hosts a farmhouse sink, stainless steel appliances, wall oven and more! You'll appreciate the privacy as the expansive primary bedroom suite is on the opposite side of the secondary bedrooms. Don't miss out in living in luxury with this primary bedroom! Enormous frameless shower, soaking tub, shiplap wall details, double vanity and a walk in closet every one has dreamed of! The secondary bedrooms are connected with a jack-n-jill bathroom for ease! Upstairs you'll find a large landing with a closet big enough to hold plenty of storage. Off the landing you'll find the fourth bedroom, bathroom and a large bonus room that can serve as a 5th bedroom. This home is amazing and the icing on the cake is the entertaining experience that you can provide right in your backyard. Off the kitchen is a large, expanded patio that hosts a pizza oven, out kitchen, sitting area with tv hookup! The property also has a designated firepit area, a large outbuilding / shed for extra storage and walking trails to roam the land!
Location
State GA
County Coweta
Rooms
Basement None
Main Level Bedrooms 3
Interior
Interior Features Attic Expandable, Vaulted Ceiling(s), High Ceilings, Double Vanity, Soaking Tub, Rear Stairs, Separate Shower, Tile Bath, Walk-In Closet(s), Master On Main Level, Split Bedroom Plan
Heating Electric, Central
Cooling Electric, Ceiling Fan(s), Central Air
Flooring Hardwood, Carpet
Fireplaces Number 1
Fireplaces Type Family Room, Factory Built
Exterior
Exterior Feature Gas Grill
Parking Features Attached, Garage Door Opener, Garage, Kitchen Level, Parking Pad, RV/Boat Parking, Side/Rear Entrance, Storage
Garage Spaces 2.0
Community Features None
Utilities Available High Speed Internet
Roof Type Composition
Building
Story Two
Foundation Slab
Sewer Septic Tank
Level or Stories Two
Structure Type Gas Grill
Construction Status Resale
Schools
Elementary Schools Poplar Road
Middle Schools East Coweta
High Schools East Coweta
Others
Acceptable Financing Cash, Conventional, VA Loan
Listing Terms Cash, Conventional, VA Loan
Read Less
Want to know what your home might be worth? Contact us for a FREE valuation!

Our team is ready to help you sell your home for the highest possible price ASAP

© 2024 Georgia Multiple Listing Service. All Rights Reserved.






