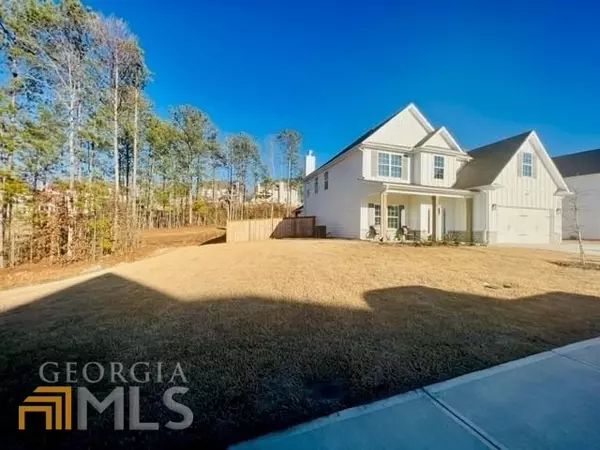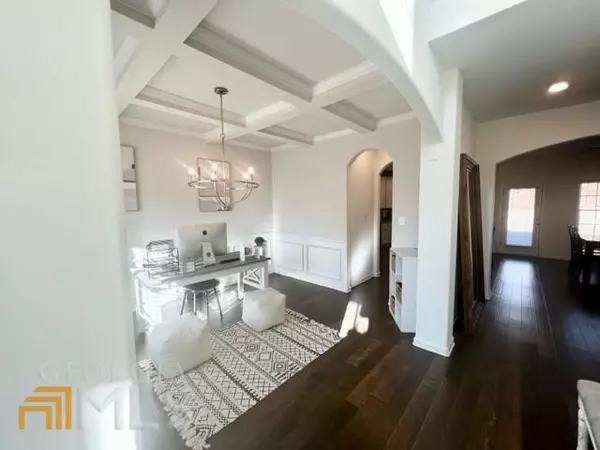$465,000
$459,900
1.1%For more information regarding the value of a property, please contact us for a free consultation.
16 St Georges Sharpsburg, GA 30277
4 Beds
2.5 Baths
2,599 SqFt
Key Details
Sold Price $465,000
Property Type Single Family Home
Sub Type Single Family Residence
Listing Status Sold
Purchase Type For Sale
Square Footage 2,599 sqft
Price per Sqft $178
Subdivision Parkside Estates
MLS Listing ID 20098979
Sold Date 03/13/23
Style Craftsman
Bedrooms 4
Full Baths 2
Half Baths 1
HOA Y/N Yes
Originating Board Georgia MLS 2
Year Built 2021
Annual Tax Amount $3,510
Tax Year 2022
Lot Size 8,929 Sqft
Acres 0.205
Lot Dimensions 8929.8
Property Description
Welcome to the Camden II A Floorplan, with 2518 SF of Living Space, Spacious Great Room, Formal Dining, Butler's Pantry, Huge Chef's Kitchen & Breakfast Area, 4 Bedrooms, 2.5 Baths with 2 Car Garage & Our Signature Gameday Patio Perfect for Outdoor Entertaining! ***Ask about our Included Home Automation*** Love at First Sight! Step into the Foyer with Soaring 2 Story Ceilings, Formal Dining Room Boasting Tons of Detail. Enormous Great Room featuring Wood Burning Fireplace & Tons of Room for Entertaining. The Well-Equipped Kitchen has plenty of Stylish Cabinetry, Granite Countertops, Tiled Backsplash & Stainless Appliances. Large Kitchen Island overlooking Breakfast Area and Walk-in Pantry for Additional Storage. Owner's Entry Boasts our Signature Drop Zone, the perfect Family Catch all. Laundry Room conveniently tucked on the Main Level. Upstairs Offers an Expansive Owner's Suite, offering a Private Retreat. Owner's Bath with Garden Tub, Tiled Shower, His & Hers Sinks & Generously sized Walk-in Closet. Super Spacious Additional Bedrooms with Tons of Natural Light. Full Bath Upstairs just steps from Additional Bedrooms. Enjoy Hardwood Flooring throughout Living Spaces on Main Level. Our Signature Gameday Patio with Wood Burning Fireplace is the Perfect Space for Fall Football. This Floorplan is a Must See!
Location
State GA
County Coweta
Rooms
Basement None
Dining Room Separate Room
Interior
Interior Features Vaulted Ceiling(s), High Ceilings, Double Vanity, Entrance Foyer, Soaking Tub, Separate Shower, Tile Bath, Walk-In Closet(s)
Heating Electric, Central, Heat Pump
Cooling Electric, Ceiling Fan(s), Central Air, Heat Pump
Flooring Hardwood, Tile, Carpet
Fireplaces Number 2
Fireplaces Type Other, Outside, Factory Built
Fireplace Yes
Appliance Dishwasher, Disposal, Microwave, Oven/Range (Combo), Stainless Steel Appliance(s)
Laundry Other
Exterior
Parking Features Attached, Garage
Garage Spaces 2.0
Community Features Sidewalks, Street Lights
Utilities Available Underground Utilities
View Y/N No
Roof Type Composition
Total Parking Spaces 2
Garage Yes
Private Pool No
Building
Lot Description Other
Faces From Lower Fayetteville Rd to Parks Rd, Turn Right into Parkside Estates/Pacific Ave. Continue Straight through traffic circle.
Foundation Slab
Sewer Public Sewer
Water Public
Structure Type Concrete,Stone
New Construction No
Schools
Elementary Schools Poplar Road
Middle Schools Lee
High Schools East Coweta
Others
HOA Fee Include Maintenance Grounds
Tax ID LOT 633 PARKSIDE ESTATES
Special Listing Condition Resale
Read Less
Want to know what your home might be worth? Contact us for a FREE valuation!

Our team is ready to help you sell your home for the highest possible price ASAP

© 2025 Georgia Multiple Listing Service. All Rights Reserved.





