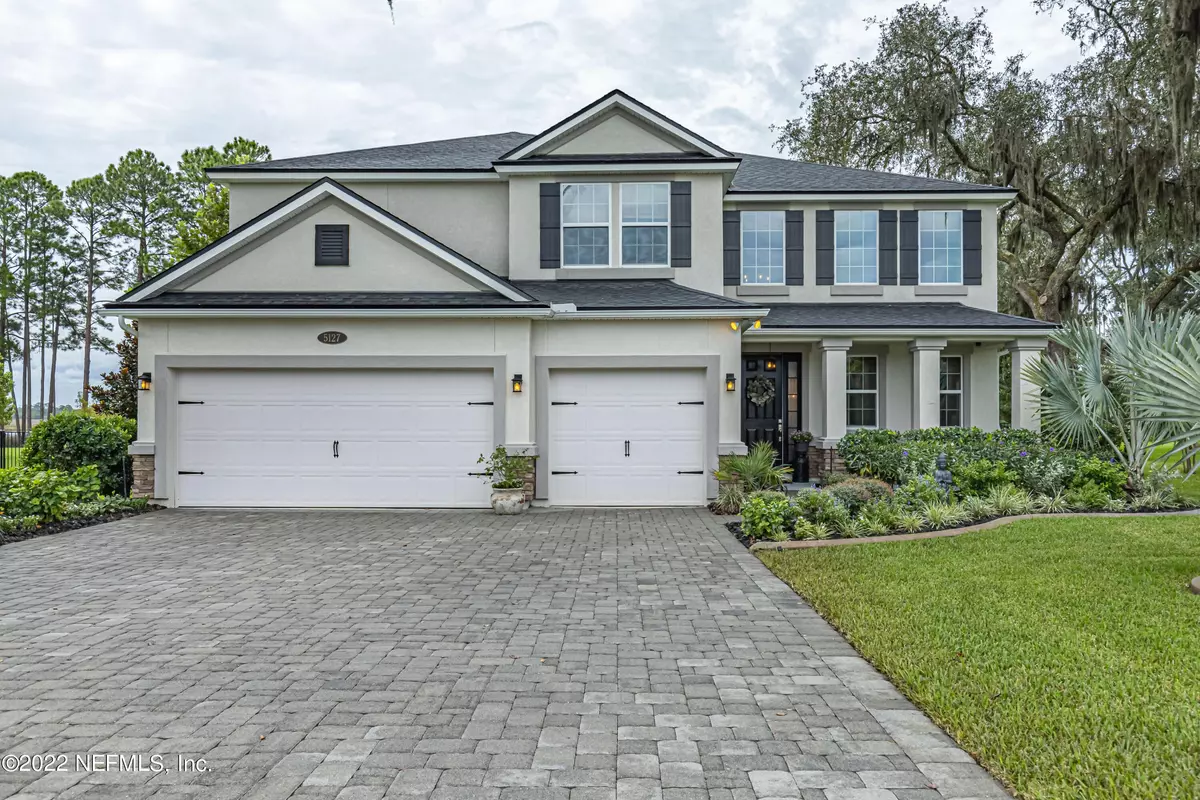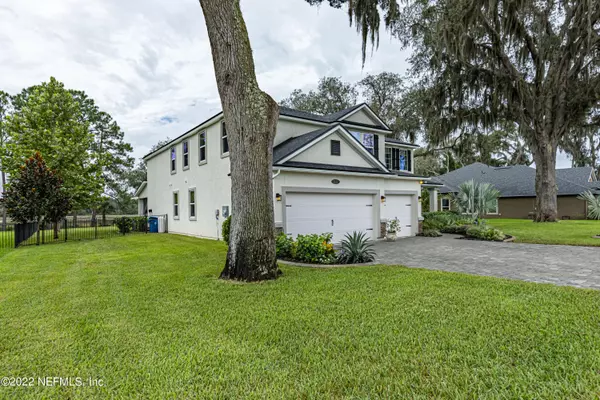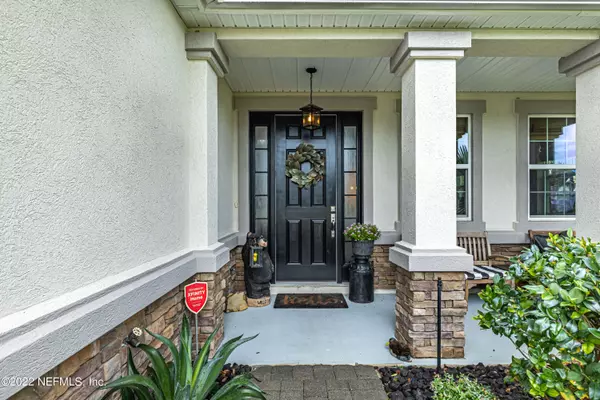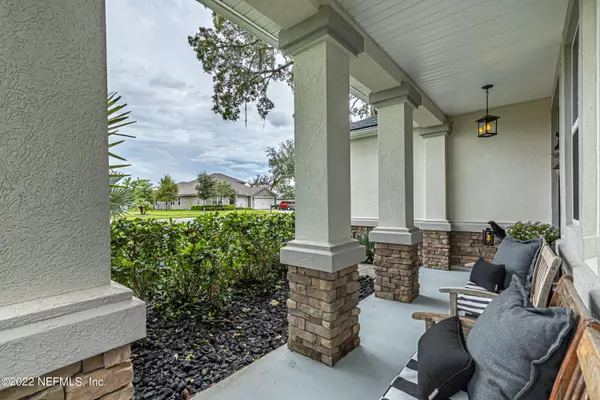$825,000
$844,990
2.4%For more information regarding the value of a property, please contact us for a free consultation.
5127 CLAPBOARD CREEK DR Jacksonville, FL 32226
5 Beds
5 Baths
4,178 SqFt
Key Details
Sold Price $825,000
Property Type Single Family Home
Sub Type Single Family Residence
Listing Status Sold
Purchase Type For Sale
Square Footage 4,178 sqft
Price per Sqft $197
Subdivision Tidewater
MLS Listing ID 1189367
Sold Date 03/14/23
Style Traditional
Bedrooms 5
Full Baths 4
Half Baths 1
HOA Fees $68/qua
HOA Y/N Yes
Originating Board realMLS (Northeast Florida Multiple Listing Service)
Year Built 2017
Property Description
*Previous Buyer failed to perform. **Buyer will receive a $2000 credit towards closing costs and/or rate buydown when using Preferred Lender.**
Highly sought after 5 bedroom/4.5 bathroom home is a stunning must see on over half an acre with amazing direct views and access to Clapboard Creek highlighting the best finishes in Tidewater! The extra spacious Master Suite includes a step tray ceiling, large walk-in custom closet, dual raised vanities, soaking tub and walk-in shower. The open floor plan focuses on luxurious design details at every corner featuring a double-height formal living room area, dedicated formal dining area with coffered ceilings, wet bar, gourmet kitchen featuring white 'shaker' style cabinets, and quartz counters. This home also includes two laundry rooms on each level, a central vacuum system and two additional flex areas with a custom cabinet two seat office area in the upstairs flex space. A must see! Amenities include 24 hour gated access, community pool, fitness center and Basketball Court. Just minutes from I-295 access, River City and Mayport.
Location
State FL
County Duval
Community Tidewater
Area 096-Ft George/Blount Island/Cedar Point
Direction From New Berlin Rd head East onto Cedar Point Rd. Then take a Right into Tidewater on Clapboard Creek Dr. Take 1st Right and stay on Clapboard Creek. Home will be on your Right hand side.
Interior
Interior Features Central Vacuum, Eat-in Kitchen, Entrance Foyer, In-Law Floorplan, Kitchen Island, Pantry, Primary Bathroom -Tub with Separate Shower, Split Bedrooms, Walk-In Closet(s), Wet Bar
Heating Central
Cooling Central Air
Flooring Carpet, Tile
Fireplaces Number 1
Fireplace Yes
Laundry Electric Dryer Hookup, Washer Hookup
Exterior
Parking Features Additional Parking
Garage Spaces 3.0
Fence Back Yard
Pool Community
Amenities Available Basketball Court, Clubhouse, Playground
Waterfront Description Creek
View Water
Roof Type Shingle
Total Parking Spaces 3
Private Pool No
Building
Water Public
Architectural Style Traditional
Structure Type Frame,Stucco
New Construction No
Others
HOA Name Leland Management
Tax ID 1599424310
Security Features Security System Owned,Smoke Detector(s)
Acceptable Financing Cash, Conventional, FHA, VA Loan
Listing Terms Cash, Conventional, FHA, VA Loan
Read Less
Want to know what your home might be worth? Contact us for a FREE valuation!

Our team is ready to help you sell your home for the highest possible price ASAP






