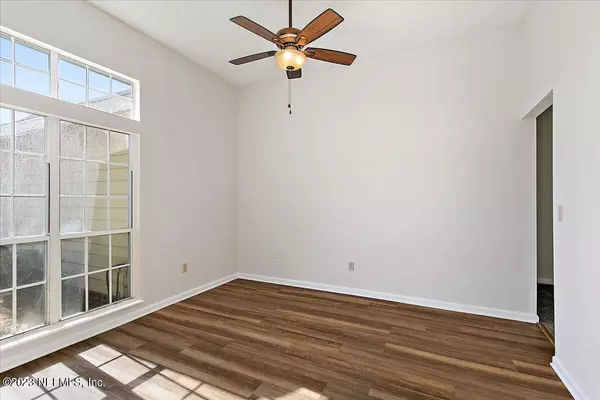$390,000
$405,000
3.7%For more information regarding the value of a property, please contact us for a free consultation.
13265 EUCALYPTUS DR Jacksonville, FL 32225
4 Beds
2 Baths
2,173 SqFt
Key Details
Sold Price $390,000
Property Type Single Family Home
Sub Type Single Family Residence
Listing Status Sold
Purchase Type For Sale
Square Footage 2,173 sqft
Price per Sqft $179
Subdivision Arbor Pointe
MLS Listing ID 1209298
Sold Date 03/27/23
Style Ranch
Bedrooms 4
Full Baths 2
HOA Y/N No
Originating Board realMLS (Northeast Florida Multiple Listing Service)
Year Built 1987
Lot Dimensions 81x149x93x117
Property Description
Cozy up by the charming brick fireplace on cool winter evenings AND open up this light bright home to the fresh east breezes and best lake views! Enjoy peaceful evenings and dining alfresco on the porch of this 4 bdrm home sited on the lot to take advantage of the long lake view. Fresh paint and new carpet make this an easy move-in. The floor plan features a family room, separate living and dining rooms plus split bedrooms which make for a perfect family/entertaining home. Adding to the appeal are granite counters in the kitchen, a work space in the kitchen, hurricane panels, a well for irrigation and a 2 car garage! a well for irrigation, aluminum hurricane panels ready to be installed, a spacious 2 car garage.
Location
State FL
County Duval
Community Arbor Pointe
Area 043-Intracoastal West-North Of Atlantic Blvd
Direction East on Atlantic to left on Joandy to right on Ashcroft Landing to 2nd left on Eucalyptus.
Interior
Interior Features Breakfast Bar, Eat-in Kitchen, Entrance Foyer, Pantry, Primary Bathroom -Tub with Separate Shower, Split Bedrooms, Vaulted Ceiling(s), Walk-In Closet(s)
Heating Central, Heat Pump
Cooling Central Air
Flooring Carpet, Laminate
Fireplaces Number 1
Fireplace Yes
Laundry Electric Dryer Hookup, Washer Hookup
Exterior
Exterior Feature Storm Shutters
Parking Features Attached, Garage
Garage Spaces 2.0
Pool None
Utilities Available Cable Available
Waterfront Description Pond
View Water
Roof Type Shingle
Porch Porch, Screened
Total Parking Spaces 2
Private Pool No
Building
Lot Description Sprinklers In Front, Sprinklers In Rear
Sewer Public Sewer
Water Public
Architectural Style Ranch
Structure Type Frame
New Construction No
Schools
Elementary Schools Neptune Beach
Middle Schools Landmark
High Schools Sandalwood
Others
Tax ID 1671588725
Read Less
Want to know what your home might be worth? Contact us for a FREE valuation!

Our team is ready to help you sell your home for the highest possible price ASAP






