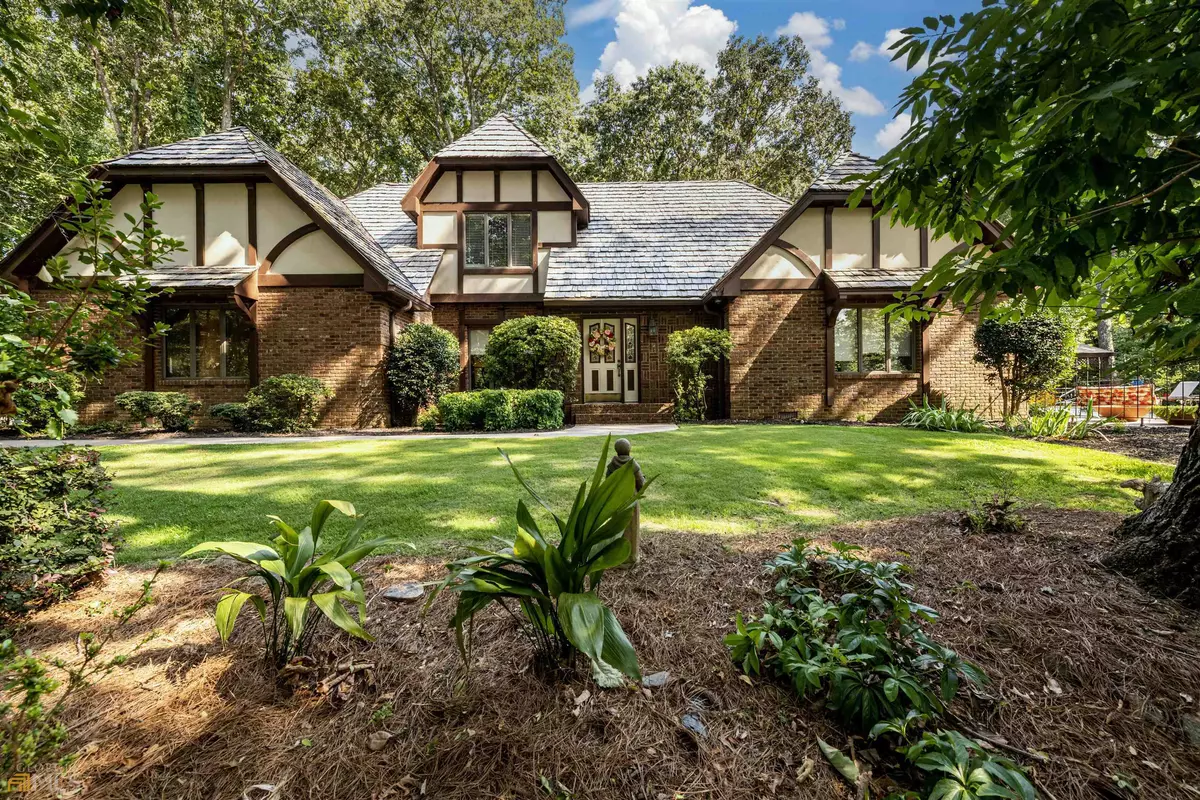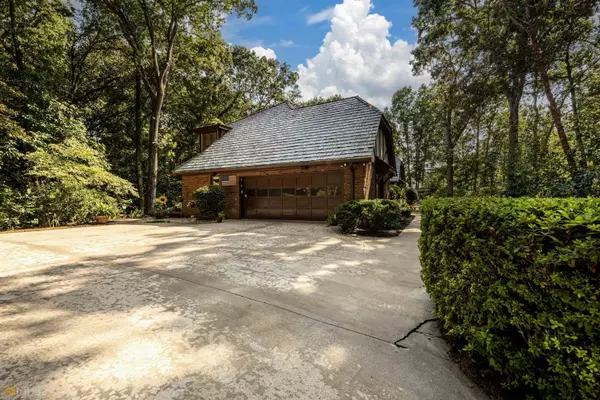$650,000
$750,000
13.3%For more information regarding the value of a property, please contact us for a free consultation.
4525 Mountain View Oakwood, GA 30566
5 Beds
3.5 Baths
2,941 SqFt
Key Details
Sold Price $650,000
Property Type Single Family Home
Sub Type Single Family Residence
Listing Status Sold
Purchase Type For Sale
Square Footage 2,941 sqft
Price per Sqft $221
MLS Listing ID 20068070
Sold Date 03/28/23
Style European
Bedrooms 5
Full Baths 3
Half Baths 1
HOA Y/N No
Originating Board Georgia MLS 2
Year Built 1986
Annual Tax Amount $4,321
Tax Year 2021
Lot Size 2.730 Acres
Acres 2.73
Lot Dimensions 2.73
Property Description
NEW PRICE! Escape to your perfectly private oasis on a 2.73 acre, wooded lot with the best of both for water/sun lovers; your own salt water pool & within walking distance to Lake Lanier & deep-water boat ramp! Fabulous, open floor plan with great flow & tons of upgrades! Elegant foyer with beveled glass front door & hardwoods greats guests into your new home! Delightful dining room, off foyer, seats 12+! Open to HUGE Great Room with gleaming hardwoods, Buck Stove, & French door to deck & backyard. Cooks' kitchen with granite counters, separate cook top, undermount sink & tons of cabinet & prep space! Bright breakfast room off kitchen with skylights & door to deck! Gigantic primary bedroom on main has hardwoods, custom closet & French door to deck. Primary bath has double vanities, granite counters, separate shower & jetted tub! 3 generous sized bedrooms upstairs; one has vaulted ceilings & skylights; 2 have cedar closets! Party by the HUGE pool on the weekends! There's something for everyone; HUGE deck with built-in seating, a Gazebo with grill area & swing, hot tub & pool house with kitchen & ½ bath!
Location
State GA
County Hall
Rooms
Other Rooms Gazebo, Outbuilding, Pool House, Garage(s)
Basement None
Dining Room Seats 12+, Separate Room
Interior
Interior Features Bookcases, Vaulted Ceiling(s), High Ceilings, Double Vanity, Beamed Ceilings, Soaking Tub, Separate Shower, Tile Bath, Walk-In Closet(s), Master On Main Level, Split Bedroom Plan
Heating Natural Gas, Central, Forced Air, Zoned
Cooling Electric, Ceiling Fan(s), Central Air, Zoned, Attic Fan
Flooring Hardwood, Tile, Carpet
Fireplaces Number 1
Fireplaces Type Family Room, Wood Burning Stove
Fireplace Yes
Appliance Gas Water Heater, Cooktop, Dishwasher, Disposal, Ice Maker, Microwave, Oven, Refrigerator
Laundry In Kitchen
Exterior
Parking Features Attached, Garage Door Opener, Garage, Kitchen Level, Side/Rear Entrance, Storage
Garage Spaces 2.0
Pool In Ground, Heated, Salt Water
Community Features Lake, Park, Street Lights
Utilities Available Cable Available, Sewer Connected, Electricity Available, High Speed Internet, Natural Gas Available, Phone Available, Water Available
View Y/N Yes
View Seasonal View
Roof Type Wood
Total Parking Spaces 2
Garage Yes
Private Pool Yes
Building
Lot Description Private, Sloped
Faces 85N to 985N to exit 16. Left onto Mundy Mill Rd., right on McEver, left on Mountain View Rd., house is on the left, no sign. Or 400N to exit 17/SR 306, right on Keith Bridge Rd, right on Browns Bridge Rd, right on Montgomery Dr, left on Gould Rd, right on McEver Rd, right on Mountain View Rd., on left
Foundation Slab
Sewer Septic Tank
Water Public
Structure Type Brick
New Construction No
Schools
Elementary Schools Oakwood
Middle Schools West Hall
High Schools West Hall
Others
HOA Fee Include None
Tax ID 08056 002012
Special Listing Condition Resale
Read Less
Want to know what your home might be worth? Contact us for a FREE valuation!

Our team is ready to help you sell your home for the highest possible price ASAP

© 2025 Georgia Multiple Listing Service. All Rights Reserved.





