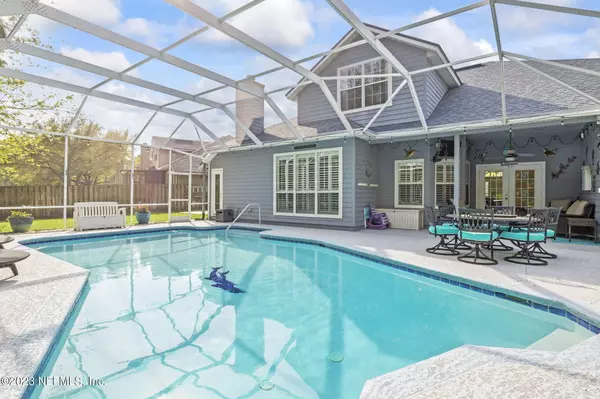$631,000
$595,000
6.1%For more information regarding the value of a property, please contact us for a free consultation.
12279 LAKE FERN DR E Jacksonville, FL 32258
5 Beds
3 Baths
2,985 SqFt
Key Details
Sold Price $631,000
Property Type Single Family Home
Sub Type Single Family Residence
Listing Status Sold
Purchase Type For Sale
Square Footage 2,985 sqft
Price per Sqft $211
Subdivision Waterford Estates
MLS Listing ID 1216076
Sold Date 04/03/23
Style Traditional
Bedrooms 5
Full Baths 3
HOA Fees $25/ann
HOA Y/N Yes
Originating Board realMLS (Northeast Florida Multiple Listing Service)
Year Built 2001
Property Description
Look no further! This beautiful estate home is ideally located on preserve and features a sparkling saltwater pool. Featuring 5 bedrooms and 3 bathrooms, this home boasts plenty of space for the whole family! This home has been renovated with only the best of the best. Upgrades include extended driveway with pavers, plantation shutters and luxury vinyl plank flooring. The gourmet kitchen features a designer tile backsplash, double oven and stainless steel appliances. The primary suite boasts a gorgeous view of the pool, oversized closets and a walk in shower with dual shower heads and gorgeous tile accents. You'll spend the majority of your time in the backyard, enjoying the beautiful pool and outdoor fire pit. The home also boasts a pool bath perfect for guests. Upstairs, the bonus room is ideal for a guest bedroom or game room. New Roof in 2021 and Water Heater in 2023. The Waterford Estates neighborhood features a community pool, sports courts and playground and conveniently located to 295/9B and all that Jacksonville has to offer!
Location
State FL
County Duval
Community Waterford Estates
Area 014-Mandarin
Direction 295 to Old St. Augustine Rd. Go south, turn left on Greenland Rd. Turn right onto Coastal Lane. Turn slight left onto Lake Fern Dr. Home is on the right.
Rooms
Other Rooms Shed(s)
Interior
Interior Features Breakfast Bar, Pantry, Primary Bathroom - Shower No Tub, Primary Downstairs, Split Bedrooms, Walk-In Closet(s)
Heating Central
Cooling Central Air
Flooring Vinyl
Fireplaces Number 1
Fireplaces Type Electric
Fireplace Yes
Laundry Electric Dryer Hookup, Washer Hookup
Exterior
Parking Features Additional Parking, Attached, Garage
Garage Spaces 2.0
Fence Back Yard
Pool In Ground, Salt Water, Screen Enclosure
Amenities Available Basketball Court, Playground, Tennis Court(s)
View Protected Preserve
Roof Type Shingle
Total Parking Spaces 2
Private Pool No
Building
Lot Description Wooded
Sewer Public Sewer
Water Public
Architectural Style Traditional
Structure Type Frame,Stucco
New Construction No
Others
HOA Name Sweetwater Creek Sou
Tax ID 1571483075
Acceptable Financing Cash, Conventional, FHA, VA Loan
Listing Terms Cash, Conventional, FHA, VA Loan
Read Less
Want to know what your home might be worth? Contact us for a FREE valuation!

Our team is ready to help you sell your home for the highest possible price ASAP
Bought with SLATE REAL ESTATE






