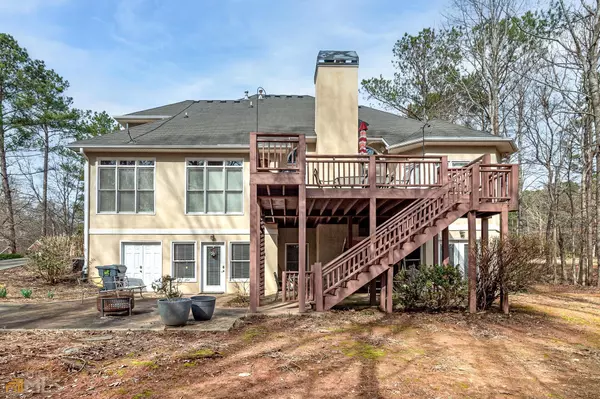Bought with Mysti Knox • BHGRE Metro Brokers
$464,975
$499,900
7.0%For more information regarding the value of a property, please contact us for a free consultation.
350 Huiet DR Mcdonough, GA 30252
5 Beds
4.5 Baths
3,969 SqFt
Key Details
Sold Price $464,975
Property Type Single Family Home
Sub Type Single Family Residence
Listing Status Sold
Purchase Type For Sale
Square Footage 3,969 sqft
Price per Sqft $117
Subdivision Lake Dow North
MLS Listing ID 20103579
Sold Date 03/31/23
Style Traditional
Bedrooms 5
Full Baths 4
Half Baths 1
Construction Status Resale
HOA Fees $365
HOA Y/N Yes
Year Built 1999
Annual Tax Amount $7,375
Tax Year 2022
Lot Size 0.500 Acres
Property Description
This one checks ALL your boxes! PERFECT location in Lake Dow North with highly rated Ola schools. PERFECT open floor plan with soaring ceilings, lots of natural light, and hardwood floors, primary bedroom on the main with glass French door leading to the deck over looking a nice wooded backyard, ensuite bathroom with jetted tub, separate tiled shower, double vanities and large walk in closet, bright white fully equipped kitchen with granite counters, breakfast bar with space for 6 plus additional area for breakfast table, formal dining room, large laundry room with built in cabinets, 3 secondary bedrooms upstairs with 2 full bathrooms - one Jack-n-Jill and one ensuite. PERFECT finished, daylight basement features beautiful in-law accommodations - complete 2nd kitchen, dining area, living room, office/flex room, large bedroom, handicap accessable bathroom, 2nd laundry room, paved driveway to boat door and covered patio. *Note - there are 2 - 1000 gallon septic tanks to service this home! Lake access included in HOA. Golf and Social Memberships available with Georgia National Country Club and Lake Dow Club for additional fees. PERFECT time to make this wonderful home your own!
Location
State GA
County Henry
Rooms
Basement Bath Finished, Boat Door, Daylight, Interior Entry, Exterior Entry, Finished, Full
Main Level Bedrooms 1
Interior
Interior Features Tray Ceiling(s), Vaulted Ceiling(s), Double Vanity, Two Story Foyer, Separate Shower, Tile Bath, Walk-In Closet(s), Whirlpool Bath, In-Law Floorplan, Master On Main Level
Heating Natural Gas, Central, Forced Air, Zoned, Dual
Cooling Electric, Ceiling Fan(s), Central Air, Zoned, Dual
Flooring Hardwood, Tile, Carpet
Fireplaces Number 1
Fireplaces Type Family Room, Factory Built
Exterior
Garage Attached, Garage Door Opener, Garage, Kitchen Level, Parking Pad, Side/Rear Entrance, Guest
Community Features Clubhouse, Golf, Lake, Fitness Center, Pool, Street Lights, Tennis Court(s)
Utilities Available Underground Utilities
Waterfront Description Lake Access
Roof Type Composition
Building
Story One and One Half
Sewer Septic Tank
Level or Stories One and One Half
Construction Status Resale
Schools
Elementary Schools Ola
Middle Schools Ola
High Schools Ola
Others
Acceptable Financing Cash, Conventional, FHA, VA Loan
Listing Terms Cash, Conventional, FHA, VA Loan
Financing VA
Read Less
Want to know what your home might be worth? Contact us for a FREE valuation!

Our team is ready to help you sell your home for the highest possible price ASAP

© 2024 Georgia Multiple Listing Service. All Rights Reserved.






