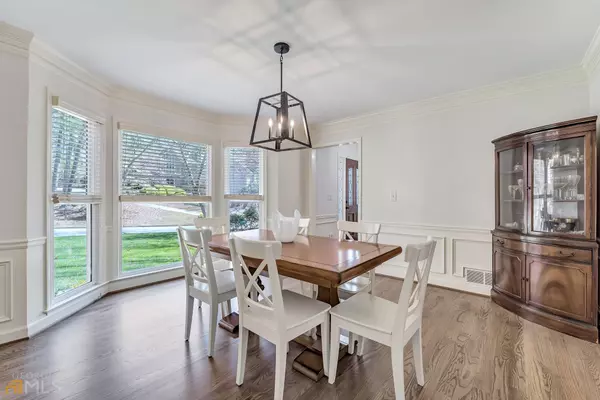$850,000
$775,000
9.7%For more information regarding the value of a property, please contact us for a free consultation.
8820 Glen Ferry Johns Creek, GA 30022
4 Beds
4 Baths
4,287 SqFt
Key Details
Sold Price $850,000
Property Type Single Family Home
Sub Type Single Family Residence
Listing Status Sold
Purchase Type For Sale
Square Footage 4,287 sqft
Price per Sqft $198
Subdivision River Glen
MLS Listing ID 10140195
Sold Date 04/06/23
Style Brick 4 Side,Traditional
Bedrooms 4
Full Baths 3
Half Baths 2
HOA Fees $1,100
HOA Y/N Yes
Originating Board Georgia MLS 2
Year Built 1984
Annual Tax Amount $4,969
Tax Year 2022
Lot Size 0.458 Acres
Acres 0.458
Lot Dimensions 19950.48
Property Description
MULTIPLE OFFERS received. All offers due in by 5pm on Sat. March 18th. No Escalation Clauses please. Welcome Home! Spectacular & Truly Updated Brick Home with Gorgeous Private Backyard & Finished Terrace Level located in Johns Creek in highly sought after River Glen, a Swim/Tennis Community with access to Park Trails of the Chattahoochee National Recreations Area. Stunning Refinished & New Hardwood Floors Flank the Main Level. Freshly Painted Interior Highlights the Abundance of Natural Daylight, Newer Energy Efficient Windows throughout so you can Enjoy the Amazing View & Beautiful Landscaping from Inside too ! An Amazing Chef's Dream Eat in Kitchen Boasts Newly Refaced Cabinetry with new Drawers & Hardware too, an Expanded & Fabulous Quartz Island, High End Appliances, Two Pantries and more. The Spacious Beamed Family Room has a Fabulous Stone Fireplace, Custom Cabinetry and an Incredible View. Also on the Main level is a Dining Room Great for Entertaining ,a Large Living Room with Bayed Window, and a Powder Room. Upstairs is the Luxurious Primary Suite with Truly Spa Like Completely Updated Bath...no detail missed here either! Three Nicely Sized Secondary Bedrooms plus two more full baths upstairs along with a Bonus Room. And there is Brand New Carpet upstairs. The Terrace Level is Amazing with a Huge Multi-Purpose Room with a second Fireplace, a Spacious Office, a Bathroom, Great Storage & more. Enjoy the Great Outdoors from the Truly Amazing Deck or the Patio Below! Brand New Roof, New Light Fixtures & Hardware, New Landscaping, the list keeps going on this one! A rare find! Truly Updated & Move In Ready! Highly Rated Schools: Barnwell Elementary, Autrey Mill Middle School, Johns Creek High School! Wow!!!
Location
State GA
County Fulton
Rooms
Basement Finished Bath, Daylight, Exterior Entry, Finished, Full
Dining Room Seats 12+, Separate Room
Interior
Interior Features Bookcases, Vaulted Ceiling(s), High Ceilings, Double Vanity, Beamed Ceilings, Separate Shower, Walk-In Closet(s), Wet Bar
Heating Natural Gas, Central, Zoned
Cooling Electric, Ceiling Fan(s), Central Air, Zoned
Flooring Hardwood, Carpet, Stone
Fireplaces Number 2
Fireplaces Type Basement, Family Room, Gas Starter
Fireplace Yes
Appliance Gas Water Heater, Dishwasher, Double Oven, Disposal, Stainless Steel Appliance(s)
Laundry Other
Exterior
Exterior Feature Sprinkler System
Parking Features Attached, Garage, Kitchen Level, Parking Pad, Side/Rear Entrance
Community Features Clubhouse, Playground, Pool, Street Lights, Tennis Court(s)
Utilities Available Underground Utilities, Cable Available, Sewer Connected, Electricity Available, High Speed Internet, Natural Gas Available, Phone Available, Sewer Available, Water Available
Waterfront Description Creek
View Y/N No
Roof Type Composition
Garage Yes
Private Pool No
Building
Lot Description Level, Private
Faces USE GPS
Sewer Public Sewer
Water Public
Structure Type Brick
New Construction No
Schools
Elementary Schools Barnwell
Middle Schools Autrey Milll
High Schools Johns Creek
Others
HOA Fee Include Other
Tax ID 11 01110022006
Security Features Security System,Smoke Detector(s)
Acceptable Financing Cash, Conventional
Listing Terms Cash, Conventional
Special Listing Condition Updated/Remodeled
Read Less
Want to know what your home might be worth? Contact us for a FREE valuation!

Our team is ready to help you sell your home for the highest possible price ASAP

© 2025 Georgia Multiple Listing Service. All Rights Reserved.





