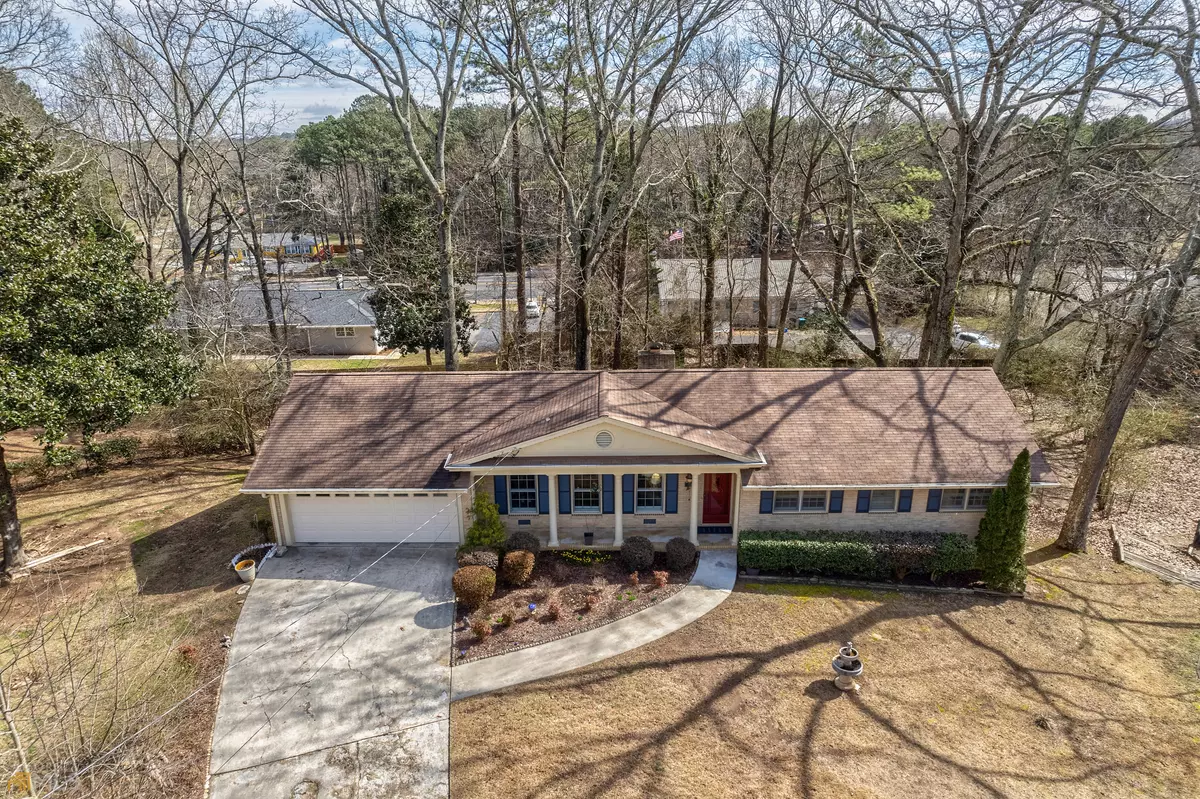$375,000
$369,950
1.4%For more information regarding the value of a property, please contact us for a free consultation.
304 Cana Of Galilee Tucker, GA 30084
4 Beds
2 Baths
2,270 SqFt
Key Details
Sold Price $375,000
Property Type Single Family Home
Sub Type Single Family Residence
Listing Status Sold
Purchase Type For Sale
Square Footage 2,270 sqft
Price per Sqft $165
Subdivision Judean Hills
MLS Listing ID 10131793
Sold Date 04/06/23
Style Brick 4 Side,Ranch,Traditional
Bedrooms 4
Full Baths 2
HOA Y/N No
Originating Board Georgia MLS 2
Year Built 1970
Annual Tax Amount $2,187
Tax Year 2022
Lot Size 0.390 Acres
Acres 0.39
Lot Dimensions 16988.4
Property Description
Welcome to this stunning 4-bedroom, 2-bathroom home in Tucker's sought-after Cana of Galilee community. This spacious and well-maintained home features an open floor plan, gleaming hardwood floors, and plenty of natural light throughout. The main level boasts a large living room with a cozy fireplace, perfect for relaxing or entertaining. The updated kitchen is a chef's delight, complete with granite countertops, stainless steel appliances, a electric range, and ample storage space. The adjacent dining area is perfect for meals or hosting guests. The spacious master suite is a true oasis, complete with a large bathroom featuring a double vanity, tub/shower. The three additional 2 upstairs and 1 in the basement are generously sized and include a terrific jack/Jill full bathroom. Outside, the fenced backyard provides plenty of space for outdoor activities and entertaining. The large deck is perfect for grilling or relaxing with company. The home also features a two-car garage and ample storage space throughout. Located in a quiet cul-de-sac, this home is situated in a prime location near great schools, shopping, dining, and parks. Don't miss this opportunity to own a beautiful home in the highly sought-after Cana of Galilee community in Tucker!
Location
State GA
County Gwinnett
Rooms
Basement Crawl Space, Daylight, Exterior Entry, Finished, Interior Entry
Dining Room Dining Rm/Living Rm Combo, Separate Room
Interior
Interior Features Walk-In Closet(s), Master On Main Level, Roommate Plan
Heating Natural Gas, Forced Air
Cooling Electric, Ceiling Fan(s), Central Air
Flooring Hardwood
Fireplaces Number 1
Fireplaces Type Family Room
Fireplace Yes
Appliance Gas Water Heater, Dryer, Washer, Dishwasher, Ice Maker, Microwave, Refrigerator
Laundry In Kitchen
Exterior
Exterior Feature Garden
Parking Features Attached, Garage Door Opener, Garage, Kitchen Level
Garage Spaces 2.0
Fence Fenced
Community Features Street Lights
Utilities Available Cable Available
View Y/N Yes
View Seasonal View
Roof Type Composition
Total Parking Spaces 2
Garage Yes
Private Pool No
Building
Lot Description Cul-De-Sac, Level, Private
Faces 85N toward Greenville *Exit 99 onto Jimmy Carter *Lft on Lawrenceville Hwy *Lft on Jordan Dr *Lft on Sardis Way *Lft on Cana of Galilee to home in cul-de-sac *Thanks for showing!
Foundation Block
Sewer Septic Tank
Water Public
Structure Type Brick
New Construction No
Schools
Elementary Schools Lilburn
Middle Schools Lilburn
High Schools Meadowcreek
Others
HOA Fee Include None
Tax ID R6144 036
Security Features Security System,Smoke Detector(s)
Acceptable Financing Cash, Conventional, FHA
Listing Terms Cash, Conventional, FHA
Special Listing Condition Resale
Read Less
Want to know what your home might be worth? Contact us for a FREE valuation!

Our team is ready to help you sell your home for the highest possible price ASAP

© 2025 Georgia Multiple Listing Service. All Rights Reserved.





