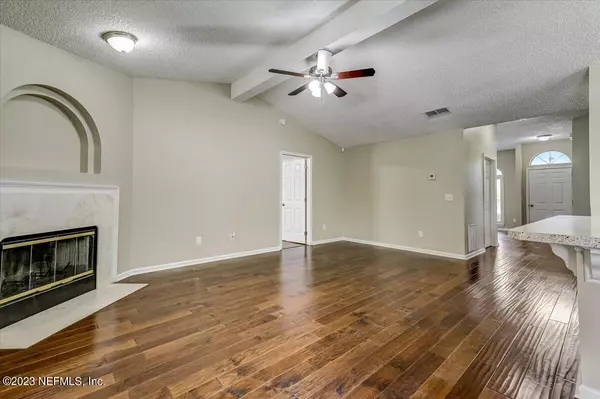$463,000
$469,900
1.5%For more information regarding the value of a property, please contact us for a free consultation.
2647 SOPHIA CT Fleming Island, FL 32003
4 Beds
2 Baths
2,068 SqFt
Key Details
Sold Price $463,000
Property Type Single Family Home
Sub Type Single Family Residence
Listing Status Sold
Purchase Type For Sale
Square Footage 2,068 sqft
Price per Sqft $223
Subdivision Fleming Grove
MLS Listing ID 1215601
Sold Date 04/20/23
Style Ranch
Bedrooms 4
Full Baths 2
HOA Fees $26/ann
HOA Y/N Yes
Originating Board realMLS (Northeast Florida Multiple Listing Service)
Year Built 1999
Property Description
Updated brick-front Fleming Grove POOL home on a quiet cul-de-sac boasts a versatile interior and back yard oasis designed for any weather. Cool off with a swim, kick back on the screened pool deck or open patio with a tranquil water view, or unwind on the enclosed back porch on cooler days. Freshly painted interior with wood floors and new carpet in the bedrooms. Split bedroom plan with formal living and dining areas, plus an open family room with a cozy fireplace. Solid surface countertops, stainless steel appliances, pantry closet, bar seating and a breakfast nook. The owners suite includes a generous sleeping area, 2 walk-in closets, garden tub with separate enclosed shower, and 2 vanities. Live in Fleming Island, close to shopping, parks & activities, & Clay County schools-NO CDD fees fees
Location
State FL
County Clay
Community Fleming Grove
Area 123-Fleming Island-Se
Direction Hwy 17/ Park Avenue South from Orange Park to Left on Hibernian, Left on SR 15A, Left on Old Fleming Grove Rd, Left on Sophia Ct.
Rooms
Other Rooms Shed(s)
Interior
Interior Features Breakfast Bar, Breakfast Nook, Eat-in Kitchen, Entrance Foyer, Pantry, Primary Bathroom -Tub with Separate Shower, Primary Downstairs, Split Bedrooms, Walk-In Closet(s)
Heating Central, Electric
Cooling Central Air, Electric
Flooring Wood
Fireplaces Number 1
Fireplace Yes
Laundry Electric Dryer Hookup, Washer Hookup
Exterior
Parking Features Additional Parking, Attached, Garage
Garage Spaces 2.0
Pool In Ground, Screen Enclosure
Waterfront Description Lake Front,Pond
View Water
Roof Type Shingle
Porch Glass Enclosed, Patio, Porch, Screened
Total Parking Spaces 2
Private Pool No
Building
Lot Description Cul-De-Sac
Sewer Public Sewer
Water Public
Architectural Style Ranch
Structure Type Frame
New Construction No
Others
Tax ID 38052601469200217
Acceptable Financing Cash, Conventional, VA Loan
Listing Terms Cash, Conventional, VA Loan
Read Less
Want to know what your home might be worth? Contact us for a FREE valuation!

Our team is ready to help you sell your home for the highest possible price ASAP
Bought with JPAR CITY AND BEACH






