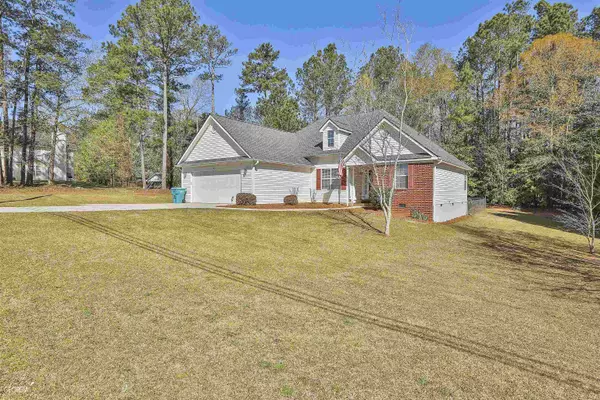$265,000
$269,900
1.8%For more information regarding the value of a property, please contact us for a free consultation.
40 Woolsey Hampton, GA 30228
3 Beds
2 Baths
1,498 SqFt
Key Details
Sold Price $265,000
Property Type Single Family Home
Sub Type Single Family Residence
Listing Status Sold
Purchase Type For Sale
Square Footage 1,498 sqft
Price per Sqft $176
Subdivision Hampton Ridge
MLS Listing ID 20111413
Sold Date 04/27/23
Style Ranch
Bedrooms 3
Full Baths 2
HOA Y/N No
Originating Board Georgia MLS 2
Year Built 2001
Annual Tax Amount $3,236
Tax Year 2022
Lot Size 0.810 Acres
Acres 0.81
Lot Dimensions 35283.6
Property Description
Beautiful well maintained and updated home. This home has been well loved and cared for. The owner has taken pride in the home and looks just like a new construction. This home boasts high ceilings in entry, dining, and great room. All new LVP flooring, new roof, water heater and HVAC all within the last 1-3 years. The covered back porch is a great place to have your morning coffee. Part of the back yard is fenced in. The 3 bed 2 bath home is a split bedroom plan with the two secondary bedrooms and bath on one end of the home and the primary bedroom and bath on the other end of the home. The primary bedroom is large with trey ceilings. and the primary bath has a nice soaking tub, separate shower, and large closet. This home seems larger than the almost 1500 sq ft. There is nothing to do other than move into the home. It is ready for the buyer. This home does come with a 1 year HSA home warranty. All showings must make an appointment and provide a prequalification letter before showing. No exceptions. This property does have an alarm system. This property qualifies for a lease purchase through Home Partners of America, FHA Trio, Divvy, Pathway. The seller will NOT do a lease purchase. Pictures will be uploaded on Friday
Location
State GA
County Henry
Rooms
Basement None
Dining Room Separate Room
Interior
Interior Features Tray Ceiling(s), High Ceilings, Double Vanity, Entrance Foyer, Soaking Tub, Separate Shower, Walk-In Closet(s), Master On Main Level, Split Bedroom Plan
Heating Natural Gas, Central
Cooling Electric, Ceiling Fan(s), Central Air
Flooring Carpet, Laminate
Fireplaces Number 1
Fireplaces Type Family Room, Factory Built
Fireplace Yes
Appliance Gas Water Heater, Dishwasher, Oven/Range (Combo)
Laundry Mud Room
Exterior
Parking Features Attached, Garage Door Opener, Garage
Garage Spaces 2.0
Fence Back Yard, Chain Link
Community Features None
Utilities Available Underground Utilities, Cable Available, Electricity Available, High Speed Internet, Natural Gas Available, Phone Available
View Y/N No
Roof Type Composition
Total Parking Spaces 2
Garage Yes
Private Pool No
Building
Lot Description Level, Open Lot
Faces GPS takes you right to the property. The property is exactly across the street from the FAA.
Sewer Public Sewer
Water Public
Structure Type Brick,Vinyl Siding
New Construction No
Schools
Elementary Schools Hampton
Middle Schools Hampton
High Schools Hampton
Others
HOA Fee Include None
Tax ID 022B01042000
Acceptable Financing Cash, Conventional, FHA, Lease Purchase, VA Loan
Listing Terms Cash, Conventional, FHA, Lease Purchase, VA Loan
Special Listing Condition Resale
Read Less
Want to know what your home might be worth? Contact us for a FREE valuation!

Our team is ready to help you sell your home for the highest possible price ASAP

© 2025 Georgia Multiple Listing Service. All Rights Reserved.





