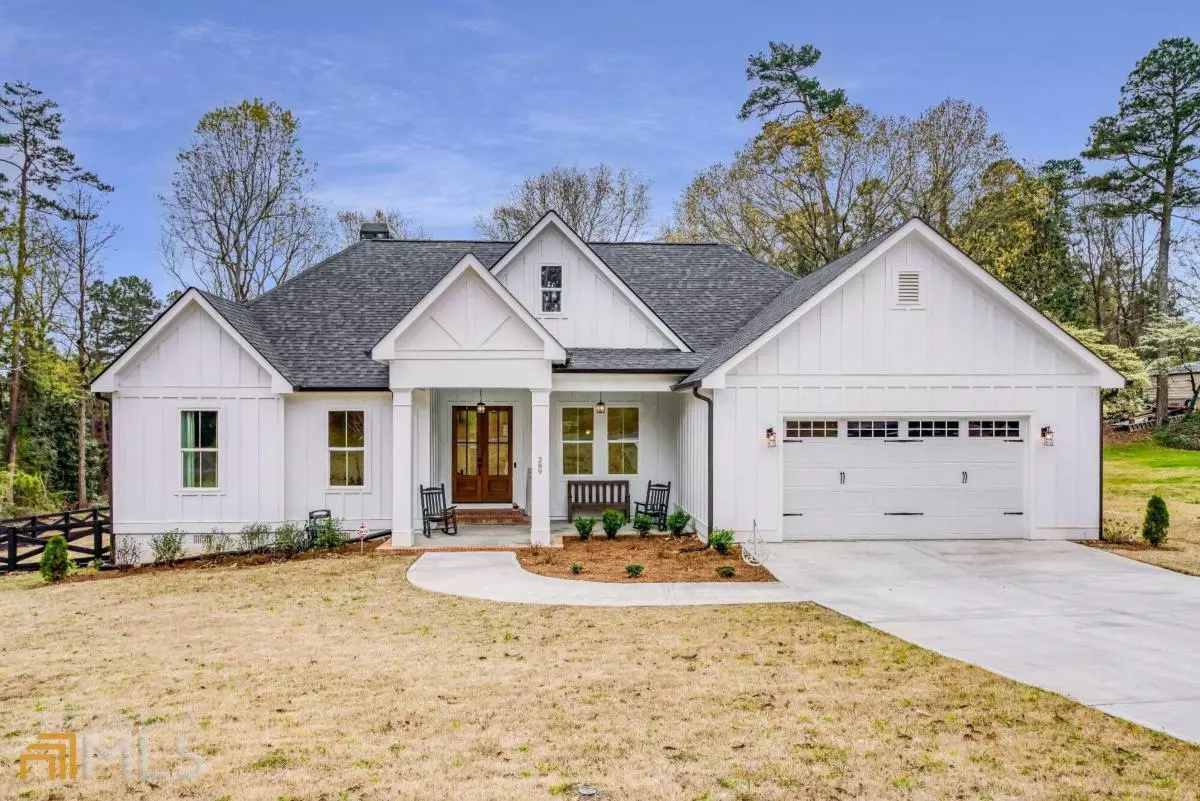$450,000
$470,000
4.3%For more information regarding the value of a property, please contact us for a free consultation.
289 Russell Winder, GA 30680
3 Beds
2 Baths
2,018 SqFt
Key Details
Sold Price $450,000
Property Type Single Family Home
Sub Type Single Family Residence
Listing Status Sold
Purchase Type For Sale
Square Footage 2,018 sqft
Price per Sqft $222
Subdivision Woodland Estates
MLS Listing ID 10142822
Sold Date 05/01/23
Style Craftsman,Ranch
Bedrooms 3
Full Baths 2
HOA Y/N No
Originating Board Georgia MLS 2
Year Built 2022
Annual Tax Amount $832
Tax Year 2022
Lot Size 0.680 Acres
Acres 0.68
Lot Dimensions 29620.8
Property Description
Welcome Home! This craftsman style ranch home is only 9 months old and full of custom finishes! This amazing home is situated on a flat .68 acre lot and features hardwood flooring throughout the main living areas; A gourmet chef style kitchen w/ granite countertops, soft close drawers, farm house apron front sink and walk in pantry; Separate office/sitting room/play room; Mud room with custom benches and cabinets; Huge laundry room; Stunning master bathroom featuring a beautiful tiled shower w/ frameless glass shower door, tile floors, granite countertops, duel vanities w/ soft close drawers, freestanding tub and an oversized closet; Secondary bathroom consists of tile flooring, granite countertops, tiled wall shower/tub combo, with a solid core door. The exterior features a grand rocking chair front porch; HUGE covered back porch w/ a fireplace, wet bar and tiled floors; A new black painted cross-buck style fence; board and baton hardie plank siding; 8' tall garage door w/ tons of attic storage and much more! This hidden gem is tucked away at the end of the road on the backside of an established neighborhood, with NO HOA, right outside downtown Winder. Conveniently located to HWY 316, Fort Yargo State Park, the new Bethlehem Exchange shopping center and downtown Winder. This home has it all!
Location
State GA
County Barrow
Rooms
Other Rooms Kennel/Dog Run
Basement Crawl Space
Dining Room Dining Rm/Living Rm Combo
Interior
Interior Features Double Vanity, Master On Main Level, Rear Stairs, Separate Shower, Soaking Tub, Split Bedroom Plan, Tile Bath, Tray Ceiling(s), Vaulted Ceiling(s), Walk-In Closet(s), Wet Bar
Heating Electric, Heat Pump
Cooling Ceiling Fan(s), Central Air, Heat Pump
Flooring Carpet, Hardwood, Tile
Fireplaces Number 2
Fireplaces Type Factory Built, Family Room, Outside
Fireplace Yes
Appliance Dishwasher, Electric Water Heater, Microwave, Oven/Range (Combo), Stainless Steel Appliance(s)
Laundry Laundry Closet
Exterior
Parking Features Attached, Garage, Garage Door Opener, Kitchen Level
Garage Spaces 2.0
Fence Back Yard, Fenced, Wood
Community Features Street Lights, Near Shopping
Utilities Available Cable Available, Electricity Available, High Speed Internet, Phone Available, Water Available
Waterfront Description No Dock Or Boathouse
View Y/N No
Roof Type Composition
Total Parking Spaces 2
Garage Yes
Private Pool No
Building
Lot Description Cul-De-Sac, Level
Faces GPS Friendly
Foundation Block
Sewer Septic Tank
Water Public
Structure Type Concrete
New Construction No
Schools
Elementary Schools Kennedy
Middle Schools Westside
High Schools Apalachee
Others
HOA Fee Include None
Tax ID WN22 032
Security Features Security System,Smoke Detector(s)
Acceptable Financing Cash, Conventional, FHA, VA Loan
Listing Terms Cash, Conventional, FHA, VA Loan
Special Listing Condition Resale
Read Less
Want to know what your home might be worth? Contact us for a FREE valuation!

Our team is ready to help you sell your home for the highest possible price ASAP

© 2025 Georgia Multiple Listing Service. All Rights Reserved.





