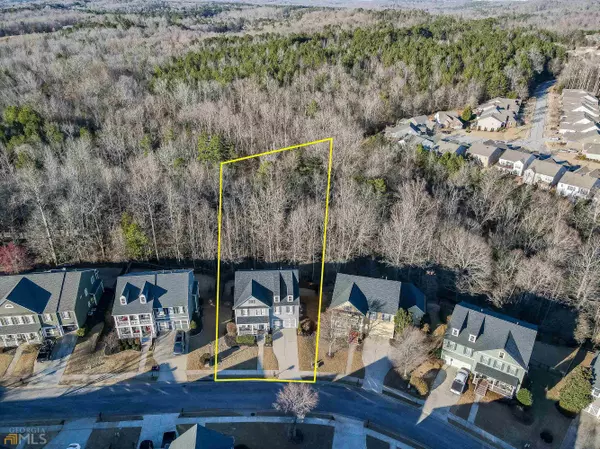Bought with Zuly Gomez • Virtual Properties Realty.com
$600,000
$599,900
For more information regarding the value of a property, please contact us for a free consultation.
5959 Peacock LN Hoschton, GA 30548
4 Beds
3.5 Baths
3,227 SqFt
Key Details
Sold Price $600,000
Property Type Single Family Home
Sub Type Single Family Residence
Listing Status Sold
Purchase Type For Sale
Square Footage 3,227 sqft
Price per Sqft $185
Subdivision Reunion Country Club
MLS Listing ID 20111461
Sold Date 05/01/23
Style Traditional
Bedrooms 4
Full Baths 3
Half Baths 1
Construction Status Resale
HOA Fees $850
HOA Y/N Yes
Year Built 2003
Annual Tax Amount $3,227
Tax Year 2003
Lot Size 0.590 Acres
Property Description
Welcome to Reunion Country Club. This perfectly maintained two story home with covered front porch on basement is move in ready. Main level boasts inviting open floor plan with formal dining room, including board and batten accents, upgraded lighting throughout, formal living/flex room features French doors and custom-built playhouse w/slide, family room w/stone fireplace, & custom built-in bookcases. Large country kitchen equipped with eat-in breakfast room, oversized island with granite & overhang for stools, built-in microwave, recessed oven, tile backsplash, built-in mudroom, and under cabinet lighting. Upper level is ready for enjoyment with the large open loft/media area. Owner's suite is sure to please including accent board and batten walls, trey ceilings, large bathroom with tile floors, stand-up double glass frameless shower, garden tub, sep sinks, walk-in shower, and private toilet room. Teen suite with full bath and walk-in closet. Secondary bedrooms have access to jac-n-jill style bathroom. Basement is ready to finish.
Location
State GA
County Hall
Rooms
Basement Full
Interior
Interior Features Tray Ceiling(s), Vaulted Ceiling(s), High Ceilings, Double Vanity, Two Story Foyer, Walk-In Closet(s)
Heating Central
Cooling Ceiling Fan(s), Central Air
Flooring Hardwood
Fireplaces Number 1
Exterior
Parking Features Attached, Garage
Community Features Clubhouse, Golf, Fitness Center, Playground, Sidewalks, Street Lights, Swim Team, Tennis Court(s), Tennis Team, Walk To Public Transit, Walk To Schools, Walk To Shopping
Utilities Available Underground Utilities, Cable Available, Sewer Connected, Electricity Available, High Speed Internet, Natural Gas Available, Phone Available, Sewer Available, Water Available
Roof Type Composition
Building
Story Three Or More
Sewer Public Sewer
Level or Stories Three Or More
Construction Status Resale
Schools
Elementary Schools Spout Springs
Middle Schools Cherokee Bluff
High Schools Cherokee Bluff
Others
Financing Conventional
Read Less
Want to know what your home might be worth? Contact us for a FREE valuation!

Our team is ready to help you sell your home for the highest possible price ASAP

© 2025 Georgia Multiple Listing Service. All Rights Reserved.





