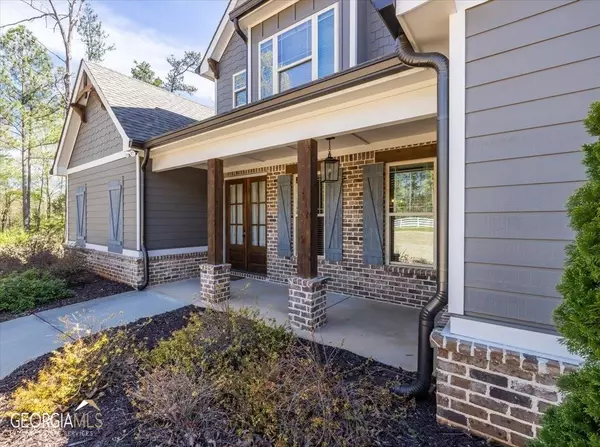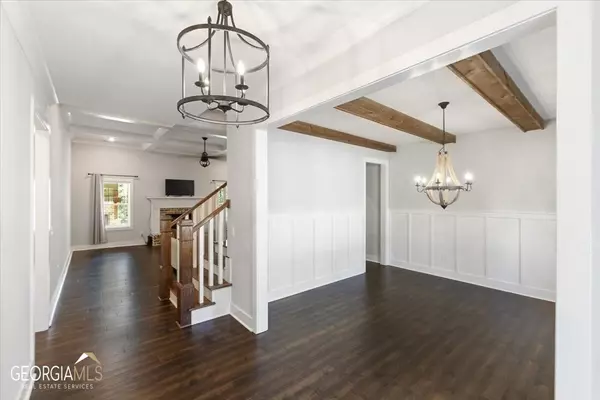$650,000
$650,000
For more information regarding the value of a property, please contact us for a free consultation.
490 Preakness Forsyth, GA 31029
4 Beds
3.5 Baths
3,280 SqFt
Key Details
Sold Price $650,000
Property Type Single Family Home
Sub Type Single Family Residence
Listing Status Sold
Purchase Type For Sale
Square Footage 3,280 sqft
Price per Sqft $198
Subdivision Riata
MLS Listing ID 20113851
Sold Date 05/19/23
Style Brick/Frame,Craftsman
Bedrooms 4
Full Baths 3
Half Baths 1
HOA Fees $500
HOA Y/N Yes
Originating Board Georgia MLS 2
Year Built 2019
Annual Tax Amount $4,670
Tax Year 2022
Lot Size 2.290 Acres
Acres 2.29
Lot Dimensions 2.29
Property Description
STOP THE CAR !! YOU WILL FEEL LIKE YOUR HOME WHEN YOU SEE THIS 2 STORY CRAFTSMAN CHARMER ON THIS 2.29 ACRE LOT. EXTERIOR OFFERS A SIDE ENTRY 3 CAR GARAGE & HUGE VAULTED COVERED OUTDOOR LIVING AREA W/ MASONRY FIREPLACE. GORGEOUS FOYER ENTRY INVITES YOU INSIDE TO THIS OPEN FLOOR PLAN FOR GATHERINGS W/ GOURMET KITCHEN ( CRAFTSMAN CABINETRY, GRANITE/QUARTZ COUNTERS, STAINLESS APPLIANCE PKG. ISLAND. & PANTRY ) ALL CONNECTING TO FAMILY ROOM, KEEPING ROOM ( WOW ) !! MASTER SUITE OFFERS HUGE WALK IN CLOSET, FREE STANDING TUB, LARGE TILE SHOWER, CUSTOM CEILINGS, DOUBLE DOORS TO OUTDOOR LIVING. UPSTAIRS HAS MULTI PURPOSE BONUS ROOM , 3 BEDROOMS & 2 FULL BATHS & SO MUCH MORE. COME VIEW THIS HOME SOON !
Location
State GA
County Monroe
Rooms
Basement None
Dining Room Separate Room
Interior
Interior Features Bookcases, Vaulted Ceiling(s), High Ceilings, Double Vanity, Beamed Ceilings, Separate Shower, Tile Bath, Walk-In Closet(s), Master On Main Level
Heating Electric, Heat Pump
Cooling Electric, Heat Pump
Flooring Hardwood, Tile, Carpet
Fireplaces Number 3
Fireplaces Type Family Room, Other, Outside, Factory Built, Gas Starter, Masonry, Gas Log
Fireplace Yes
Appliance Tankless Water Heater, Gas Water Heater, Convection Oven, Cooktop, Dishwasher, Ice Maker, Microwave, Oven, Stainless Steel Appliance(s)
Laundry Mud Room
Exterior
Exterior Feature Other, Sprinkler System
Parking Features Attached, Garage Door Opener, Kitchen Level, Side/Rear Entrance, Storage
Garage Spaces 3.0
Community Features Playground, Pool, Stable(s), Street Lights
Utilities Available Underground Utilities, Electricity Available, Other, Propane, Water Available
View Y/N No
Roof Type Composition
Total Parking Spaces 3
Garage Yes
Private Pool No
Building
Lot Description Level, Private, Sloped
Faces FROM ATLANTA AIRPORT TRAVEL I-75 SOUTH TO EXIT 193 THEN TURN RIGHT ONTO JOHNSTONVILLE ROAD, GO APPROXIMATELY 3 MILES AND RIATA WILL BE ON LEFT ( EQUESTRIAN/ SWIM COMMUNITY )
Foundation Slab
Sewer Septic Tank
Water Public
Structure Type Concrete
New Construction No
Schools
Elementary Schools Hubbard
Middle Schools Monroe County
High Schools Mary Persons
Others
HOA Fee Include Management Fee,Swimming
Tax ID 015A095
Security Features Smoke Detector(s)
Acceptable Financing Cash, Conventional, VA Loan
Listing Terms Cash, Conventional, VA Loan
Special Listing Condition Resale
Read Less
Want to know what your home might be worth? Contact us for a FREE valuation!

Our team is ready to help you sell your home for the highest possible price ASAP

© 2025 Georgia Multiple Listing Service. All Rights Reserved.





