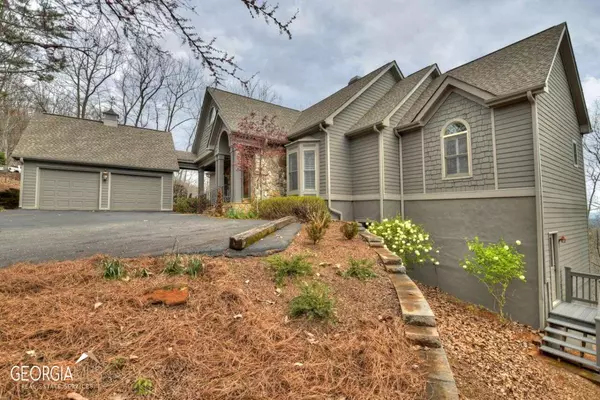Bought with Non-Mls Salesperson • Non-Mls Company
$1,175,000
$1,175,000
For more information regarding the value of a property, please contact us for a free consultation.
801 Summit DR Big Canoe, GA 30143
5 Beds
5 Baths
5,056 SqFt
Key Details
Sold Price $1,175,000
Property Type Single Family Home
Sub Type Single Family Residence
Listing Status Sold
Purchase Type For Sale
Square Footage 5,056 sqft
Price per Sqft $232
Subdivision Big Canoe
MLS Listing ID 10143389
Sold Date 05/25/23
Style Craftsman,Ranch,Traditional
Bedrooms 5
Full Baths 4
Half Baths 2
Construction Status Resale
HOA Fees $4,272
HOA Y/N Yes
Year Built 1997
Lot Size 1.210 Acres
Property Description
Located in the upscale Audubon Ridge neighborhood of Big Canoe with easy access to gate, this newly updated and remodeled home offers an open floor plan & expanded gourmet kitchen perfect for entertaining & family gatherings! With main level living, the lodge room boasts of stacked stone fireplace & wet bar area with one of the most incredible LONG-RANGE mountain views Big Canoe has to offer. Gourmet kitchen offering hidden walk-in pantry, custom cabinetry & high-end appliances; open dining room & breakfast area (currently sitting area); private den & sunroom; owner's suite on main level w/view of the mountains, owners bath w/separate tup and tiled shower, two vanities and two walk-in closets; additional bedroom and bath on main level; large laundry room on main level; Finished terrace level w/3 guest bedrooms and 2 custom tiled baths; recreation room w/wet bar. Detached two car garage w/level driveway & ample parking.
Location
State GA
County Pickens
Rooms
Basement Finished, Full
Main Level Bedrooms 2
Interior
Interior Features Bookcases, Tray Ceiling(s), Vaulted Ceiling(s), High Ceilings, Double Vanity, Beamed Ceilings, Soaking Tub, Separate Shower, Tile Bath, Walk-In Closet(s), Wet Bar, Master On Main Level, Split Foyer
Heating Natural Gas, Central
Cooling Electric, Ceiling Fan(s), Central Air
Flooring Hardwood, Tile, Carpet
Fireplaces Number 2
Fireplaces Type Family Room, Living Room, Gas Log
Exterior
Exterior Feature Garden
Garage Detached, Garage
Fence Fenced
Community Features Clubhouse, Gated, Golf, Park, Fitness Center, Playground, Pool, Tennis Court(s)
Utilities Available Cable Available, Electricity Available, High Speed Internet, Phone Available, Water Available
Waterfront Description Lake Access
View Mountain(s)
Roof Type Composition
Building
Story Two
Sewer Septic Tank
Level or Stories Two
Structure Type Garden
Construction Status Resale
Schools
Elementary Schools Tate
Middle Schools Pickens County
High Schools Pickens County
Others
Acceptable Financing Cash, Conventional, FHA, VA Loan
Listing Terms Cash, Conventional, FHA, VA Loan
Financing Cash
Special Listing Condition Covenants/Restrictions
Read Less
Want to know what your home might be worth? Contact us for a FREE valuation!

Our team is ready to help you sell your home for the highest possible price ASAP

© 2024 Georgia Multiple Listing Service. All Rights Reserved.






