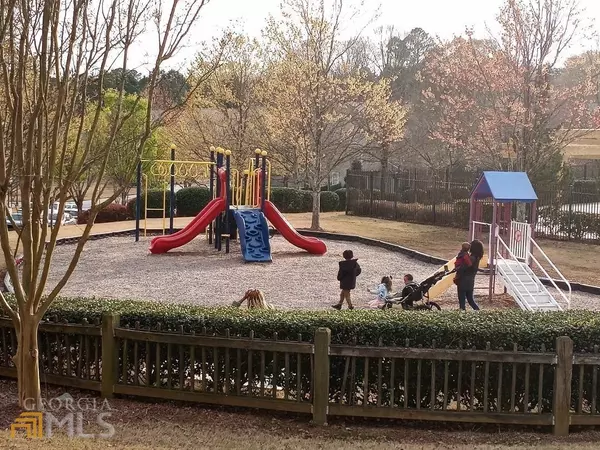$295,000
$307,500
4.1%For more information regarding the value of a property, please contact us for a free consultation.
1004 Bayrose East Point, GA 30344
2 Beds
2.5 Baths
1,717 SqFt
Key Details
Sold Price $295,000
Property Type Townhouse
Sub Type Townhouse
Listing Status Sold
Purchase Type For Sale
Square Footage 1,717 sqft
Price per Sqft $171
Subdivision The Villages Of East Point
MLS Listing ID 20110102
Sold Date 05/26/23
Style Brick Front,Brick/Frame,A-Frame
Bedrooms 2
Full Baths 2
Half Baths 1
HOA Fees $2,124
HOA Y/N Yes
Originating Board Georgia MLS 2
Year Built 2020
Annual Tax Amount $2,500
Tax Year 2022
Lot Size 871 Sqft
Acres 0.02
Lot Dimensions 871.2
Property Description
LIKE BRAND NEW INSIDE.... MOVE IN READY!!! SELLER WILL PAY HOA FEES UP FOR ONE YEAR & PAY SOME CLOSING COST....This BEAUTIFUL 3 story home offers 2 bedrooms 2.5 baths & a large BASEMENT bonus room used for entertainment or a 3rd bedroom for guest or a growing teenager at lower garage level. SPACIOUS Open Concept that flows from the family room to the kitchen. ALL stainless steel appliances included, large granite Island. large oversize (1) car garage with storage. Granite and tile throughout the house. Private back deck that overlooks the community. Community has a pool & playground. Located right in the backyard of The Tyler Perry Studio Empire...which offers incentives to homeowners while filming. minutes from down town Atlanta, Hartfield Airport, ALL major colleges & ALL major Interstates.
Location
State GA
County Fulton
Rooms
Basement Interior Entry, Finished, Partial
Dining Room L Shaped
Interior
Interior Features Tray Ceiling(s), High Ceilings, Double Vanity, Entrance Foyer, Soaking Tub, Separate Shower, Tile Bath, Walk-In Closet(s), Roommate Plan, Split Bedroom Plan
Heating Electric, Central, Forced Air, Zoned, Common, Hot Water, Dual
Cooling Electric, Ceiling Fan(s), Central Air, Zoned, Common, Dual
Flooring Hardwood, Tile, Carpet, Vinyl
Fireplace No
Appliance Electric Water Heater, Dishwasher, Disposal, Ice Maker, Microwave, Oven/Range (Combo), Refrigerator, Stainless Steel Appliance(s)
Laundry Laundry Closet, Common Area, In Hall, Upper Level
Exterior
Exterior Feature Balcony
Parking Features Assigned, Attached, Garage Door Opener, Basement, Garage, Side/Rear Entrance, Storage
Community Features Playground, Pool, Sidewalks, Street Lights, Near Public Transport, Walk To Schools, Near Shopping
Utilities Available Underground Utilities, Cable Available, Sewer Connected, Electricity Available, High Speed Internet, Phone Available, Sewer Available, Water Available
View Y/N No
Roof Type Composition
Garage Yes
Private Pool No
Building
Lot Description Cul-De-Sac, Level
Faces PLEASE GPS DIRECTIONS ... park in the back or across the street from the property.
Sewer Public Sewer
Water Public
Structure Type Wood Siding
New Construction No
Schools
Elementary Schools Hamilton Holmes
Middle Schools Paul D West
High Schools Tri Cities
Others
HOA Fee Include Insurance,Maintenance Structure,Maintenance Grounds,Pest Control,Swimming
Tax ID 14 0154 LL1335
Security Features Security System,Smoke Detector(s),Open Access
Acceptable Financing Cash, Conventional, FHA, Fannie Mae Approved, Freddie Mac Approved, VA Loan
Listing Terms Cash, Conventional, FHA, Fannie Mae Approved, Freddie Mac Approved, VA Loan
Special Listing Condition Resale
Read Less
Want to know what your home might be worth? Contact us for a FREE valuation!

Our team is ready to help you sell your home for the highest possible price ASAP

© 2025 Georgia Multiple Listing Service. All Rights Reserved.





