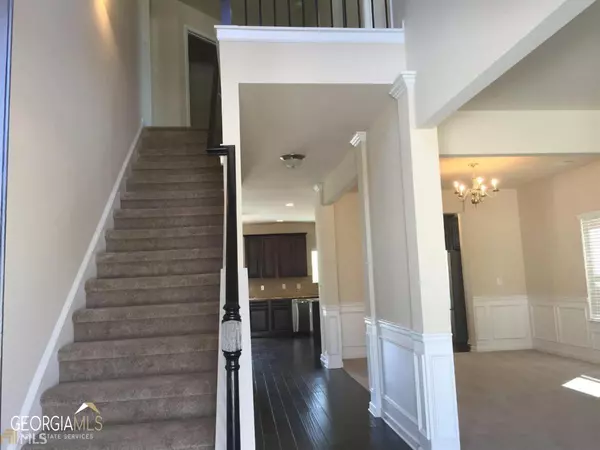$385,000
$400,000
3.8%For more information regarding the value of a property, please contact us for a free consultation.
7700 Volion Fairburn, GA 30213
4 Beds
2.5 Baths
3,148 SqFt
Key Details
Sold Price $385,000
Property Type Single Family Home
Sub Type Single Family Residence
Listing Status Sold
Purchase Type For Sale
Square Footage 3,148 sqft
Price per Sqft $122
Subdivision Autumn Lakes
MLS Listing ID 10136975
Sold Date 06/02/23
Style Brick Front,Traditional
Bedrooms 4
Full Baths 2
Half Baths 1
HOA Fees $650
HOA Y/N Yes
Originating Board Georgia MLS 2
Year Built 2017
Annual Tax Amount $5,470
Tax Year 2017
Lot Size 5148.000 Acres
Acres 5148.0
Lot Dimensions 5148
Property Description
The DRAYTON floorplan at AUTUMN LAKES is a beautiful brick & stone front home in Fairburn, Ga! This home is meticulously designed with a separate formal living and dining room, along with 4 spacious bedrooms and 2.5 baths. Entertain in your sleek & stylish kitchen with granite counter tops with an island, tile backsplash, 42" custom Espresso cabinets, stainless steel appliances! The Owner's suite features an enchanting oversized room with a luxurious spa bath with separate tile shower & garden tub, along with separate his & her vanities. Also included in this fabulous home is 2" Faux Wood Blinds throughout. The seller is offering $3000 in seller concessions to buyer that brings a full price offer.
Location
State GA
County Fulton
Rooms
Basement None
Dining Room Separate Room
Interior
Interior Features Tray Ceiling(s), Vaulted Ceiling(s), High Ceilings, Double Vanity, Soaking Tub, Separate Shower, Tile Bath, Walk-In Closet(s)
Heating Natural Gas, Central, Zoned, Dual
Cooling Electric, Ceiling Fan(s), Central Air, Zoned, Dual
Flooring Hardwood, Carpet
Fireplaces Number 1
Fireplaces Type Family Room, Factory Built
Fireplace Yes
Appliance Gas Water Heater, Dishwasher, Disposal, Microwave, Oven/Range (Combo), Refrigerator, Stainless Steel Appliance(s)
Laundry Laundry Closet, In Hall, Upper Level
Exterior
Parking Features Attached, Garage
Garage Spaces 2.0
Community Features Park, Pool, Sidewalks, Street Lights
Utilities Available Cable Available, Sewer Connected
View Y/N No
Roof Type Composition
Total Parking Spaces 2
Garage Yes
Private Pool No
Building
Lot Description Private, Sloped
Faces From Atlanta: Take I-85 South to Exit #64. Turn Left on GA-138 / Jonesboro Road. Travel approx. 2.3 miles and turn Right onto Old Jonesboro Road. Autumn Lakes will be on the right.
Foundation Slab
Sewer Public Sewer
Water Public
Structure Type Concrete
New Construction No
Schools
Elementary Schools S L Lewis
Middle Schools Bear Creek
High Schools Creekside
Others
HOA Fee Include Management Fee,Reserve Fund,Swimming
Tax ID 13 0193 LL0902
Security Features Security System,Smoke Detector(s)
Acceptable Financing Cash, Conventional, FHA, VA Loan, Other
Listing Terms Cash, Conventional, FHA, VA Loan, Other
Special Listing Condition Resale
Read Less
Want to know what your home might be worth? Contact us for a FREE valuation!

Our team is ready to help you sell your home for the highest possible price ASAP

© 2025 Georgia Multiple Listing Service. All Rights Reserved.





